Light and shadow plays
The Scandinavian couple that decided to set up their second home by the seaside arrived in Marbella seeking light and warmth. They entrusted architect Guillermo Priego Iribarnegaray with the task of designing a home that would fulfill that wish while attending to the specific features of the site and the local climate. The result is a space that plays with direct sunlight and filtered light, with the notions of privacy and visibility, of exterior and interior, striking a perfect balance.
The use of white, black, and shades of grey suggests a nod to early modernity, emphasized by the powerful geometric axes in the large common space that brings together the areas for living, dining, and cooking. A key presence within this interplay of hues and geometries is the bulthaup kitchen: a bold b3 monoblock in grey aluminum with a stainless steel worktop, set against an understated background of tall units finished in matte white lacquer. It is the engine of the ship, the driving force in the common area.
This open-plan space is the magnet that draws the owners in–along with their children, friends, and grandchildren–at all hours: to meet for breakfast, coming back from the beach, heading in from the poolside, or sitting down in the late afternoon to decide how to cook the fish they bought early that morning, with the large sliding doors open to the courtyard, letting in the salty sea breeze.

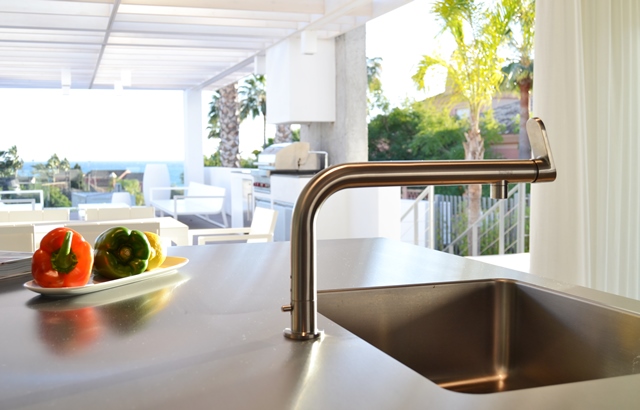
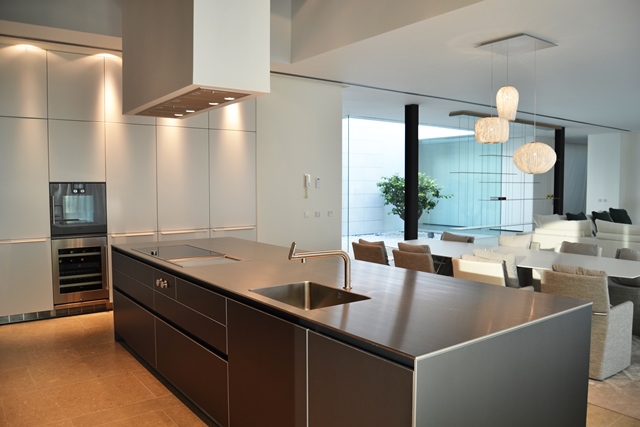
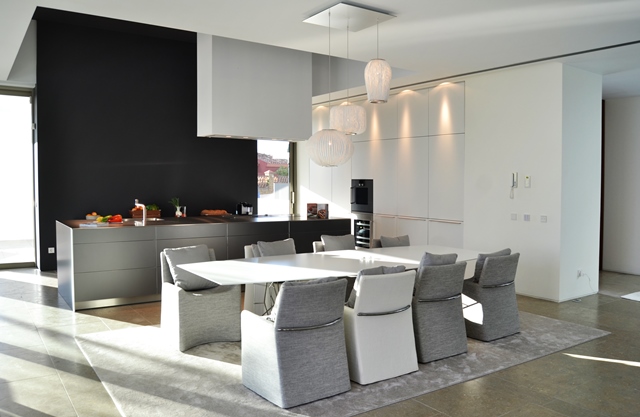
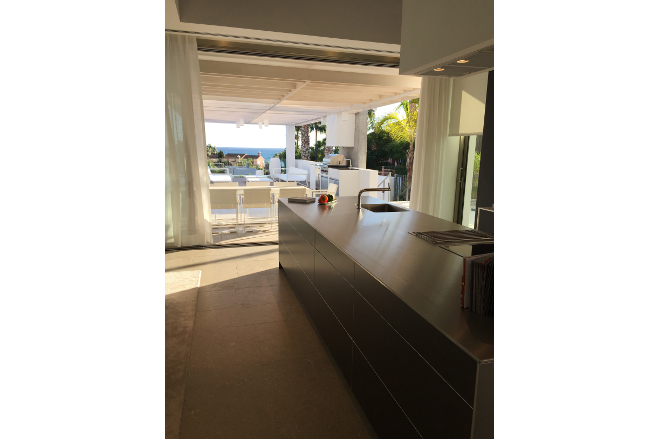
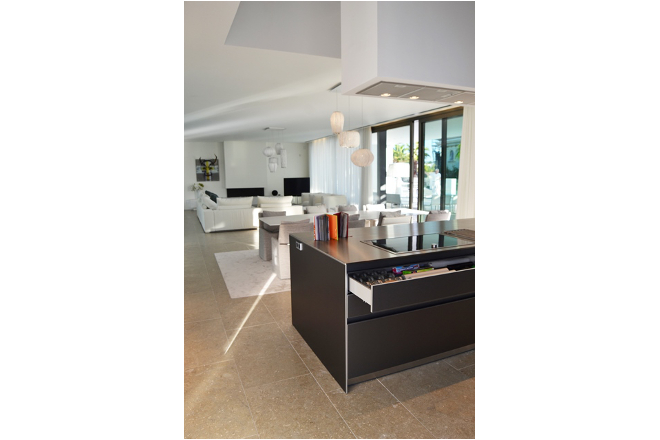
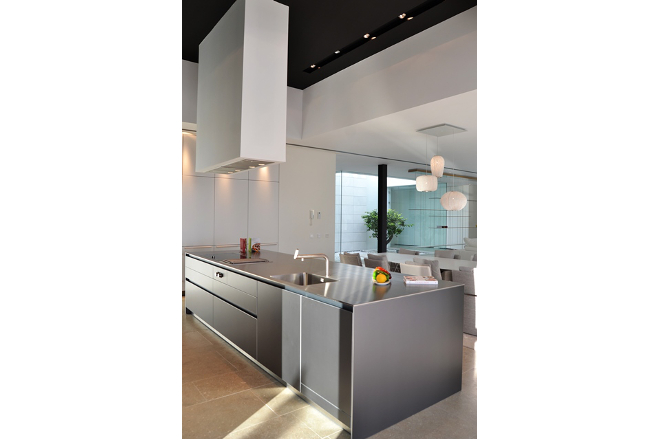
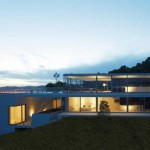




This entry has 0 Comments