The glass house
Enveloped by the surrounding vegetation and looking out onto the blue horizon from above, the glassed-in house designed by Bruno Erpicum, from the Belgian architecture studio AABE, manages to isolate itself and create a world all of its own playing with the borders between the interior and the exterior. The glass walls usher in all the light of the Mediterranean and overlook the sea, the pine-covered hills, and the sky. Placed over a lower level that houses the bedrooms, the upper floor boasts a huge common space that brings together the living, dining, and cooking areas, projecting outward by a walkway to an adjoining building whose blue infinity surface invites you to plunge in and peer out, your body still underwater, at the view of the bay below.
Now that you have cooled down, you return to the common space and walk over to the impressive white laminate bulthaup b3 island, set against the backdrop of tall units finished in black brown vertical grain oak. You choose two tomatoes with an irresistible aroma. You wash them and the cold water runs over your hands as you look up, letting your gaze linger on a white sail moving across the blue distance.
Architect: Bruno Erpicum.
Place: “ Puig manya” Cap martinet
Photographs: Casa Viva y Diseño Interior.
Installation date: 2008

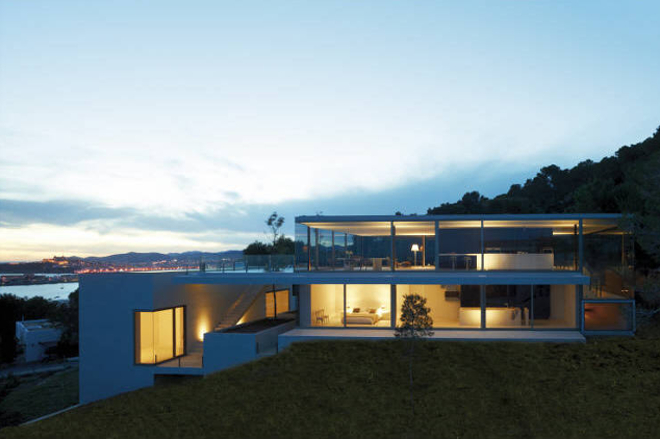
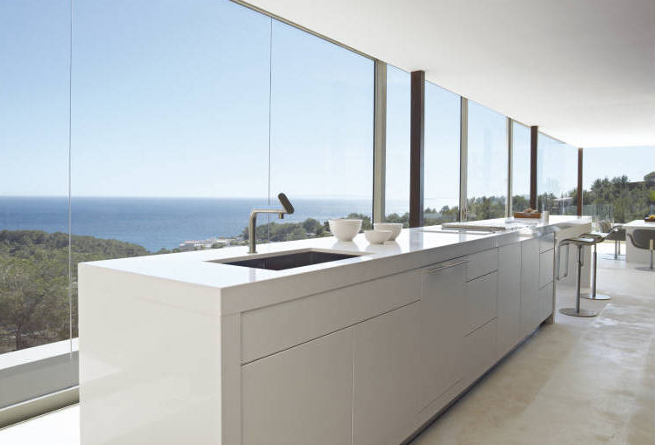
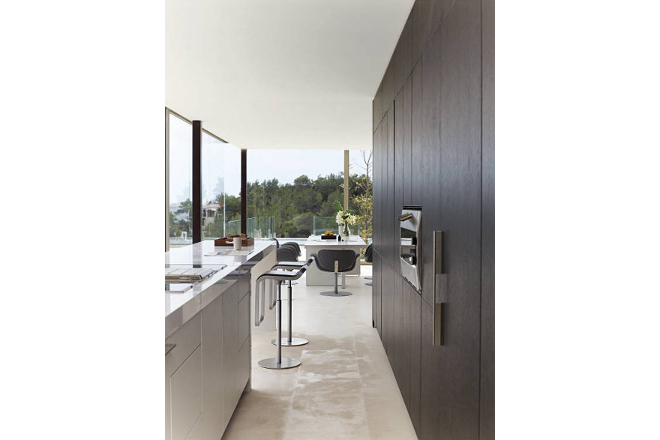
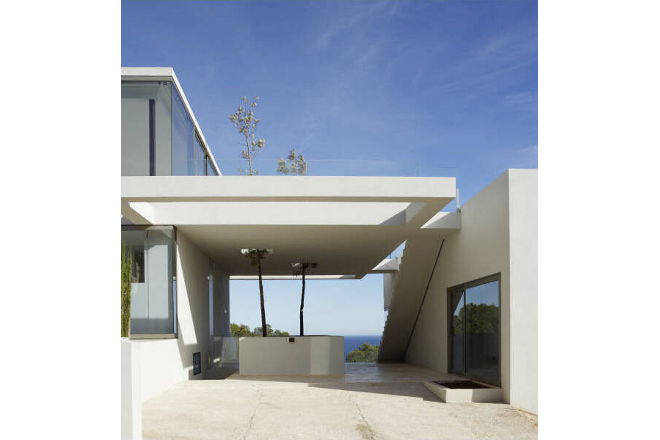
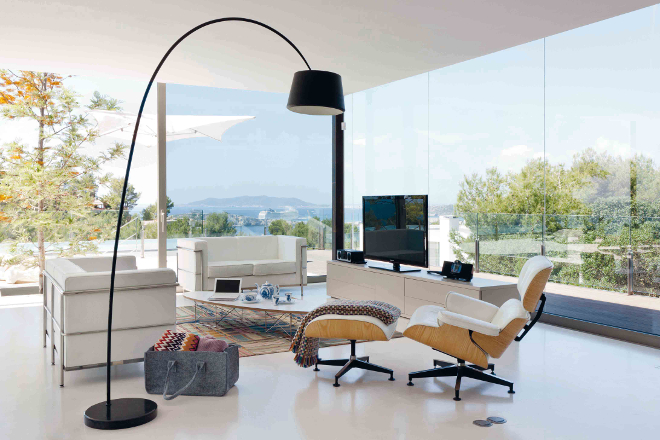
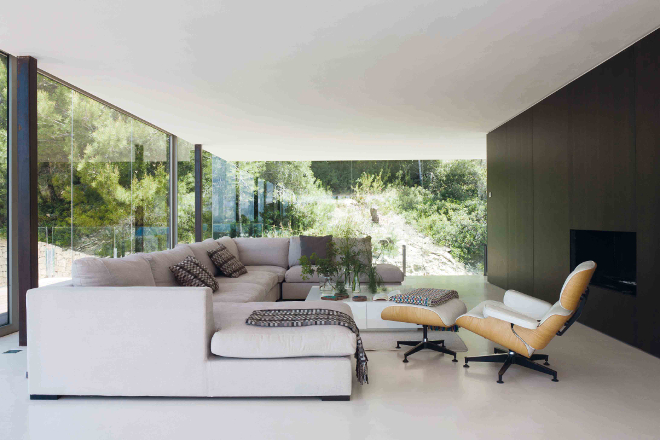
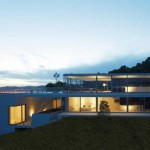
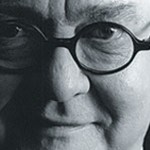
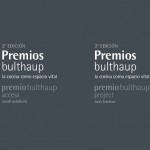
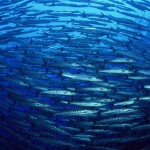

This entry has 0 Comments