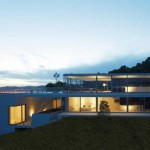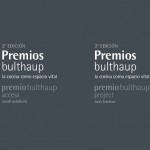RIBA Manser Medal Award 2014 at a house with kitchen bulthaup
Awards won: MANSER MEDAL 2014, welsh architecture award and client of the year
Stormy Castle is a contemporary private house in an area of outstanding natural beauty on a hillside on the Gower peninsula. The client, a local couple who know the area well, had always wanted to build something which reflected the quality of the surroundings and, conversely, made the most of the site in terms of views, landscape design and topography.
The resulting design is a tour de force in terms of space, natural light, level changes and connection to the landscape. The palette of materials is kept to a minimum – polished concrete floors flowing throughout, shuttered concrete walls, crystalline white ceilings, full height glazing to maximise the views and Corten steel accents to external doors, cladding and the roof of the retained barn.
Although the overall building is 725 square metres in area, much of it is cleverly hidden in the ground, emerging on three levels to make the most of the orientation and external landscape. The jury was impressed by the sustainability credentials, with a comprehensive range of energy, recycling and heating strategies incorporated into the design, which will be invaluable in dealing with such a large footprint.
By far the most striking element in the design is the quality of light which reaches deep into the interior. In many ways this is as much an art gallery as a home, with the areas in between the living ‘rooms’ inviting interventions – indeed the client is keen to explore this over time. The multi levels and interplay between inside and out create a range of private, intimate courtyards and more exposed external spaces which allow the building to connect, whatever the climate.
This is a brave design in an area of Wales where the more conservative, vernacular indigenous design solution usually holds sway. The jury was therefore delighted to see a contemporary design of quality win through and reward an ambitious client and architect.
Architect: Loyn & Co
Client: Private client
Contractor: Dawnus Construction LTD
Photographer: Charles Hosea






This entry has 0 Comments