(es) Terence Riley. Sensorial
Photography and architecture are allies. But a purely visual understanding of buildings comes at the expense of many other means of perceiving architecture’s pleasures
As a result of, or in reaction to, this acquired way of thinking about architecture, some of my most memorable architectural experiences have occurred in spaces that are difficult if not impossible to photograph. Unable to reduce the experience to snapshot, a slide to be filed in a mental collection of architectural images, different senses kick in to record, comprehend and calibrate the experience.
- I visited a museum where Richard Serra’s sculpture his series of “torqued spirals” of two-inch thick, was installed in an exterior courtyard. It is around 125-ton. Compresses in this seamless channel, seem less like heavy metal. As the passage narrows I feel the day’s heat, making me realize once again how thick Serra’s ever-bending surfaces are.
- I had the chance to visit Peter Zumthor’s so-called spa in the town of Vals in a mountainous region of Switzerland. I say “ so called” because the term “spa” with all its connotations of indolence, does not seem to capture what is really going on there. To me the experience was indeed, therapeutic, but for the mind as well as the body. To go to the spa, I descend through a transformative experience: a Parsifal scenario for activating the senses. After leaving my clothes and other articles of daily life –cell phone, wallet, keys- behind, I find myself in a damp, somewhat dark environment punctuated by streams of light from above. The main spaces are series of interlocking open areas with shallow steps leading info pools of water bounded by massive walls with equally, massive piers, which rise up out of the pools and provide the central support. The walls and the piers are made of the same greenish marble, cut into long flat slabs and stacked in the manner of ancient Roman brickwork. The arrangement of the three pools further references classical themes: a frigidarium,a tepidarium and a caldarium contain, as did Roman baths, cold, lukewarm and hot water, respectively. Becoming intensely aware of how well the body functions as measure of experience, it suddenly seems silly that everyone is wearing a bathing suit.
- There is a relatively new museum in Tokyo –The Gallery of the Horyuji Treasures –dedicated to displaying the magnificent artefacts form an ancient temple in Nara. Mainly of wood, paper and textiles, the works are very fragile and light is very subdued. I am in the main gallery. A bronze wall serves as a screen and backdrop to the individually illuminated works. Goodly, it seems to me, two columns puncture the space. I ask the architect, Yoshio Taniguchi, about his intentions. He explains that all the famous temples of Japan were wooden structures. The most important of them were also largest and because wood was not very reliable for spanning great lengths, they usually had two columns, one on either side of the statue of Buddha in the centre. And the bronze wall? Temple bells are made of bronze, and the architect hoped that the bronze wall as well as the two columns might subliminally suggest the objects original setting.
- Very few people knew Mies van der Rohe’s Barcelona Pavilion, except from black and white photographs. A friend of mine showed me this diary entry from the day he visited it: “Walking through the pavilion, I become aware of what space is for the first time, the way a fish might come to understand water, if it could”. For me the real shock was the color, I had mistakenly come to think of the Pavilion, like an ancient Greek temple, as a composition in whites and greys. How different it was to see the polychromatic reality – in both cases. Training my eyes to focus on the surfaces of the materials. I also become intensely aware of the incredible series of reflections in the water, glass, chrome, polished marble and onyx. Could this really have been Mies’ intention? Where was the austere functionalist that the post-modernists had railed against?
TERENCE RILEY has been the head curator fro architecture and design at the Museum of Modern Art in New York City since 1991. Born in Elgin, Illinois, Riley studied architecture at the University of Notre Dame and Columbia University before opening and architecture firm together with John Keenen, where he is still active today.

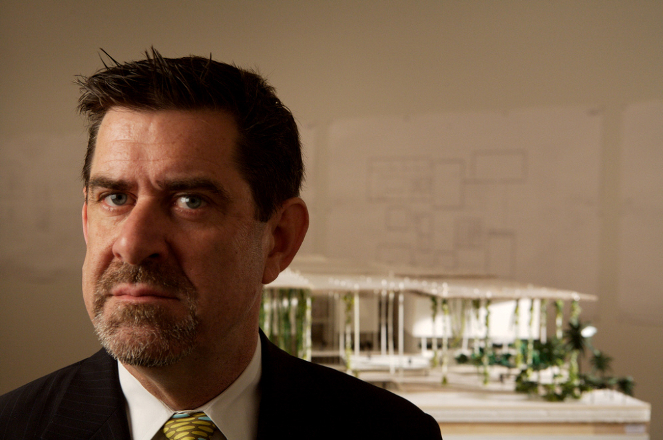
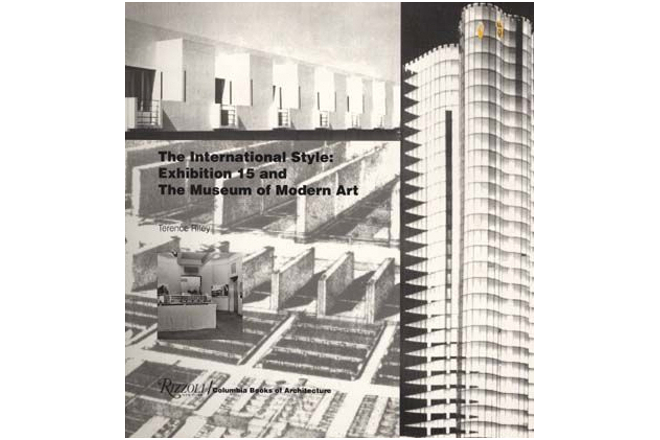
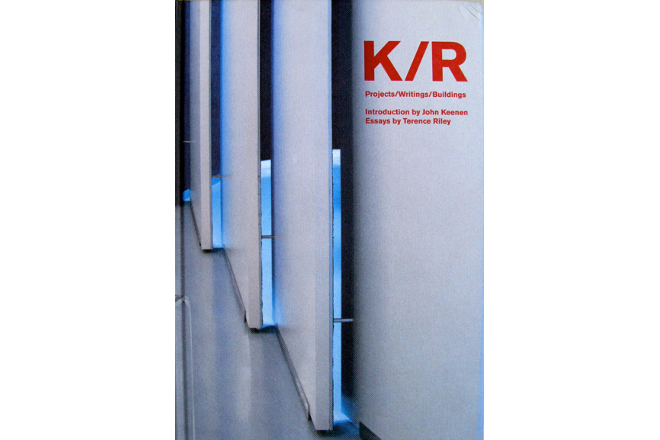
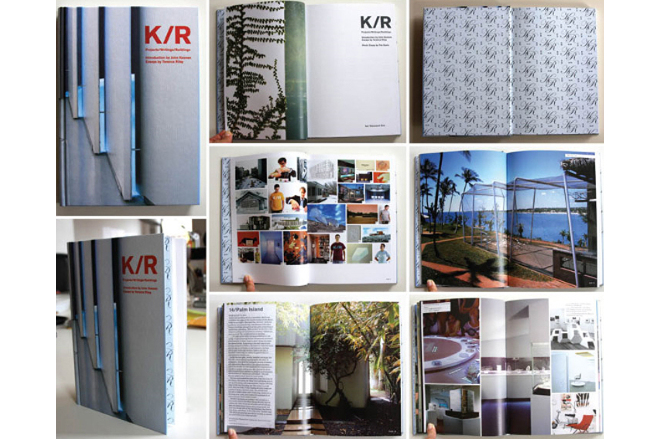
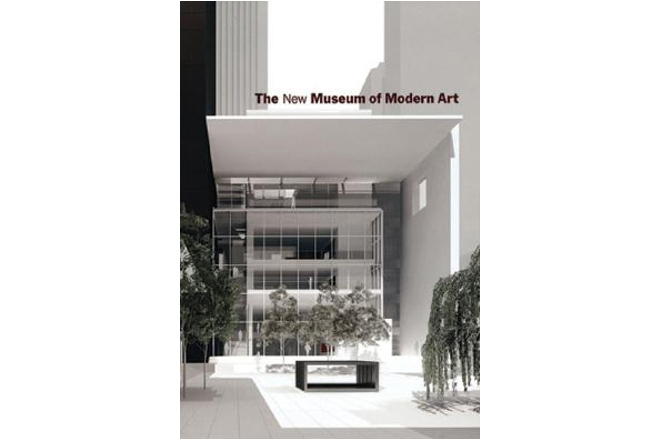
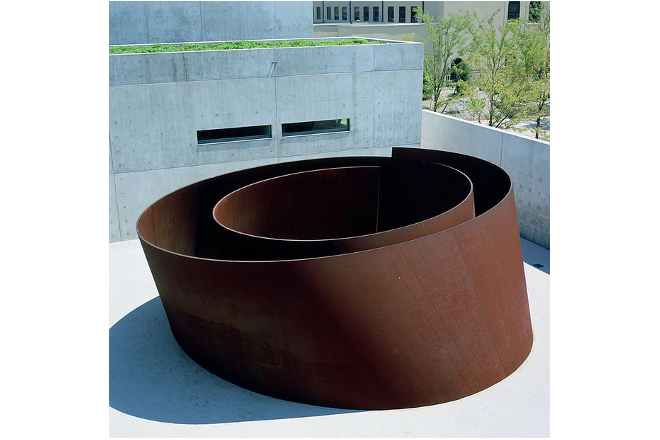
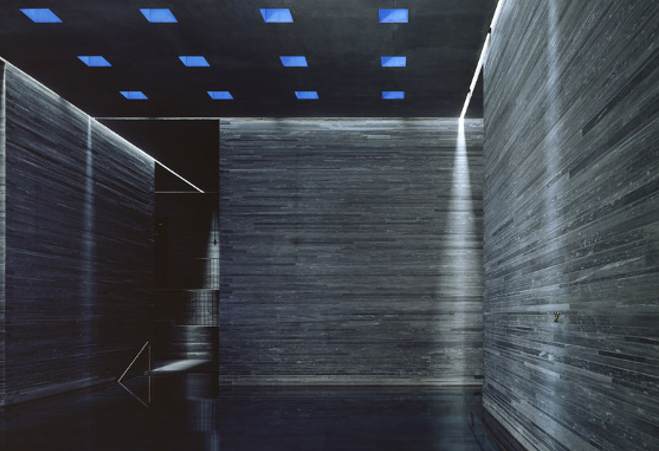
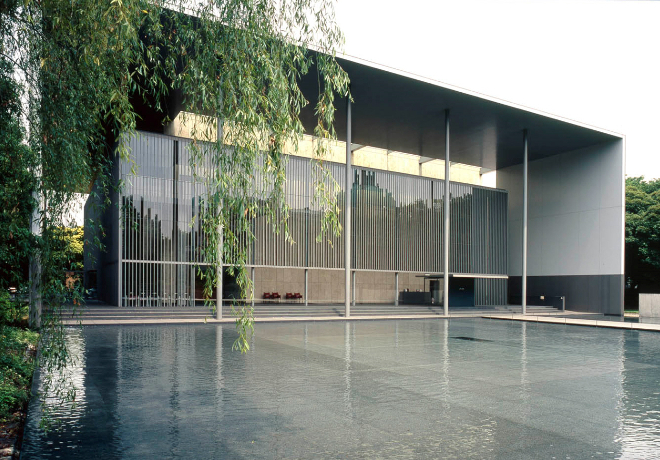
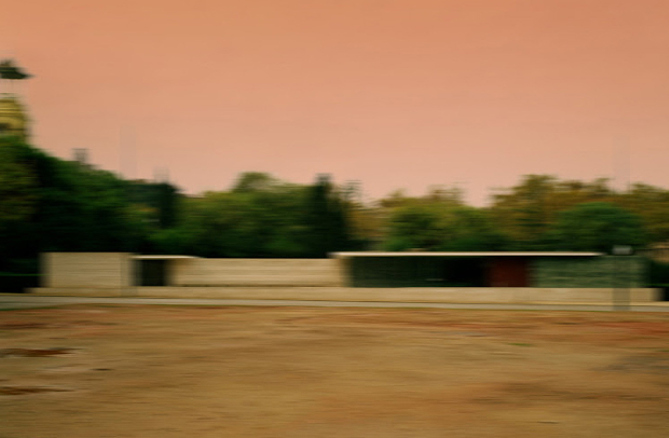
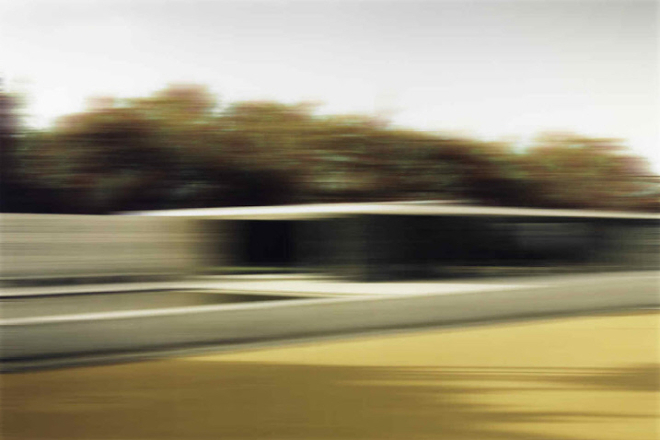
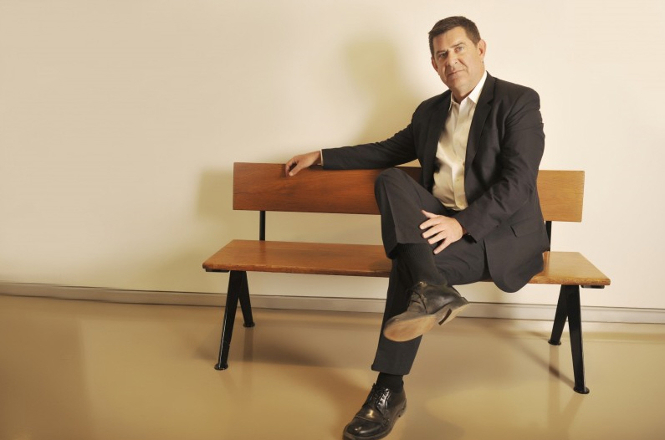
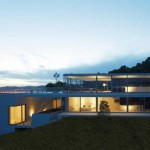
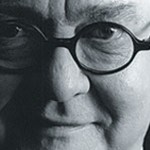



This entry has 0 Comments