Levene House
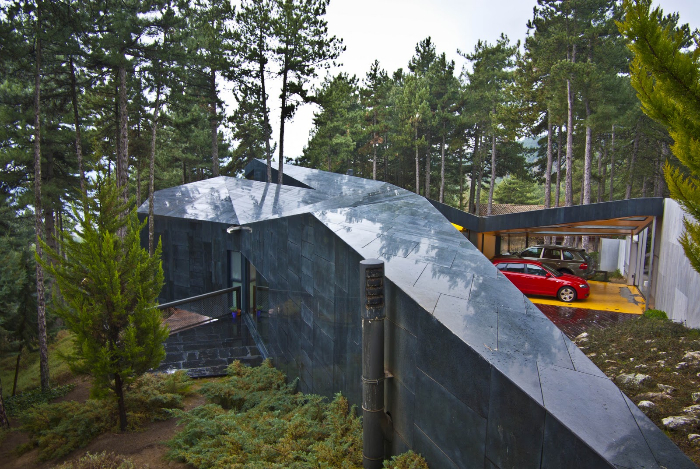
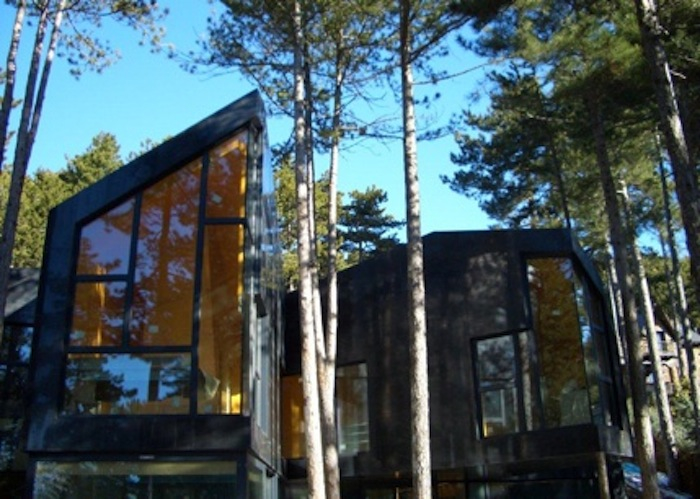
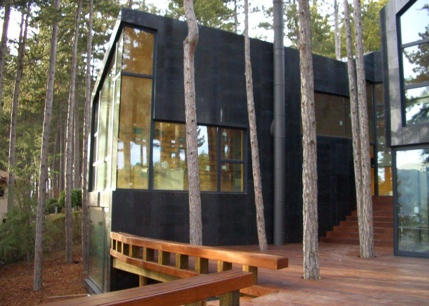
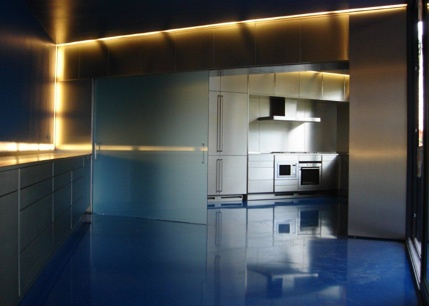
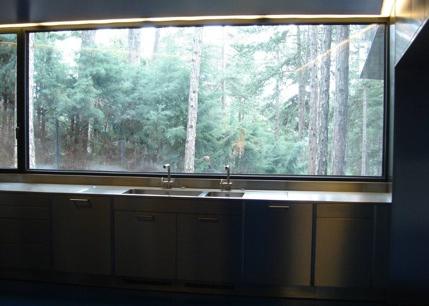
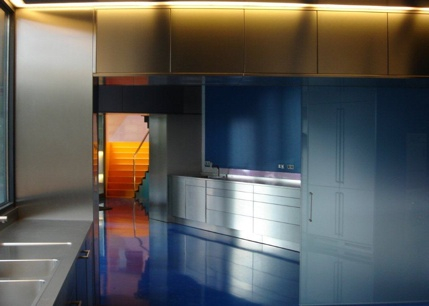
Tucked away between century-old pine trees in mount Abantos, in San Lorenzo de El Escorial, stands Levene House, designed by architect Eduardo Arroyo in collaboration with Francesco Monaco, Javier Tamer, and Cristina Fidalgo, and owned by another architect, Richard Levene.
According to Arroyo, Levene House is an “anti-forest”: its three wings, gripping the ground like huge claws, weave among the trees, probing the empty spaces between them. The aim was to have the least possible impact on the forest (only seven trees were cut down, all of which were sick) while also merging into it like another living creature.
The uneven terrain contributed to defining the heights: despite its solidity, the house appears to be floating. The profusion of trees led to an imaginative solution, anchoring the structure on minipiles that pierce the ground without stopping the currents of water that feed the vegetation or blocking the surrounding trees’ root systems. The three wings distribute the building’s weight in the manner of buttresses. The exterior was covered with slate, in compliance with local building regulations—specifically with Mongolian basalt.
The outer shell alternates glass—picture windows that bring the woods indoors, like panels of forest life—with stone, according to the distance from the trees, their shade, their volumes, and the type of room.
Life and pleasure
The interior has been conceived as an interplay between different volumes, ranging from greater to lesser height, with the latter housing the spaces that called for more privacy. A large part of the upper level is the area for leisure; on the epoxy-resin coated walls, shades of yellow prevail. As you step down to the lower level, the tones shift to blue for the daytime (kitchen and living room) and nighttime areas (bedrooms), which face a covered terrace. The lower end of the living room leads to a heated indoor pool and a space that binds the daytime kitchen and dining areas together.
The entire bulthaup b3 kitchen is finished in stainless steel surfaces, everything from the cabinets to the walls and countertops, enclosed in a second skin. The lighting runs along the walls, with no suspended fixtures. The picture window looking onto the garden merges this original space with the forest and fills it with boundless natural light.
The forcefulness of the house’s design is also apparent on the inside. Its architecture is also interior design, even though the indoor surfaces are softer, with shades of orange and blue that blend in with the furniture, lighting, and other built-in elements. The result is a clean, almost bare space, where everything seems possible and where nothing more is needed than the forest that surrounds it and decorates it through the glass walls.
bulthaup Partner: bulthaup Madrid, Galera
Architecture Project: Eduardo Arroyo (No.mad Arquitectos), in collaboration with Francesco Monaco, Javier Tamer, and Cristina Fidalgo.
Contractor: Santamaría-Ayuso
Construction date 2002-2006
Area: 400 m2
Location: Monte Abantos, San Lorenzo de El Escorial, Madrid.







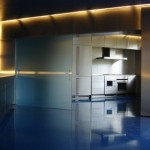
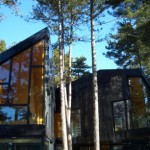
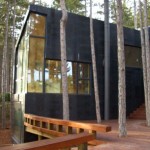
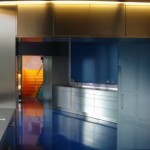

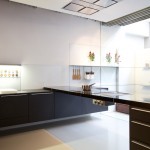
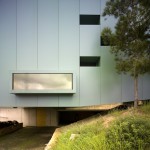
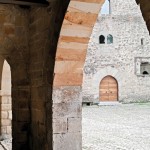

This entry has 0 Comments