The house in the pines
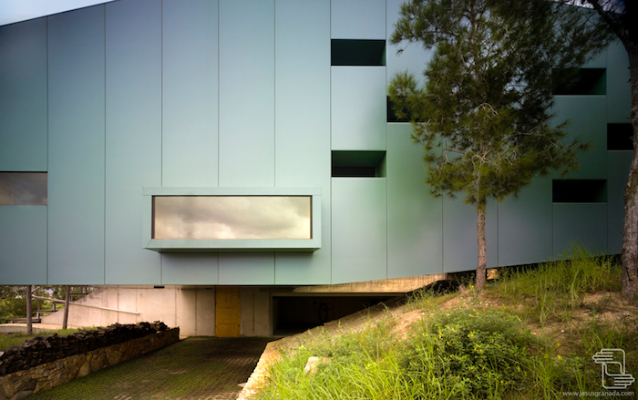
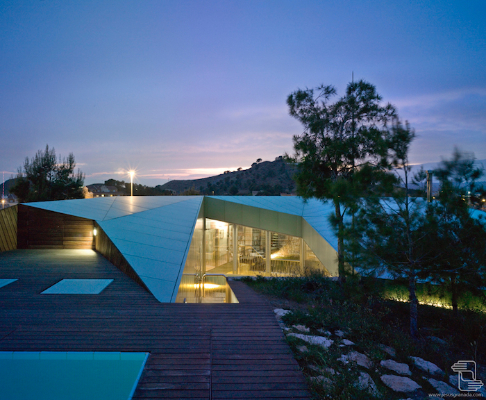
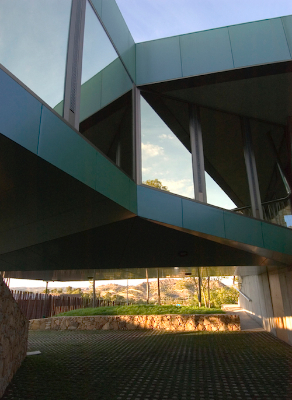
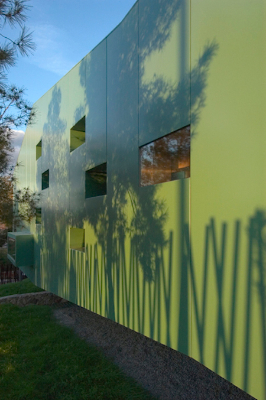
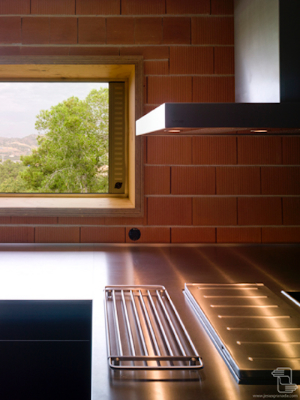
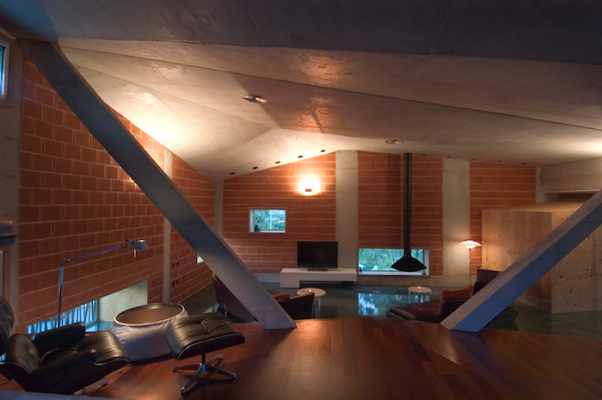
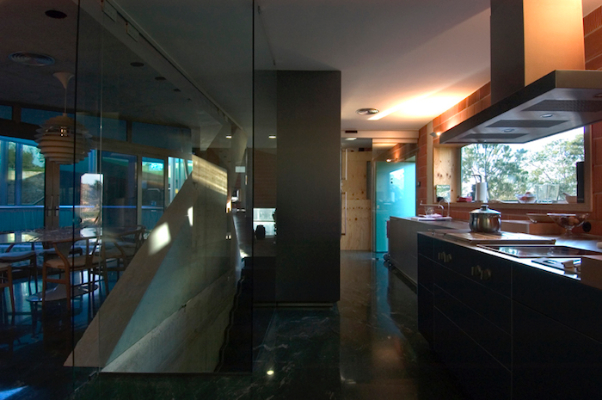
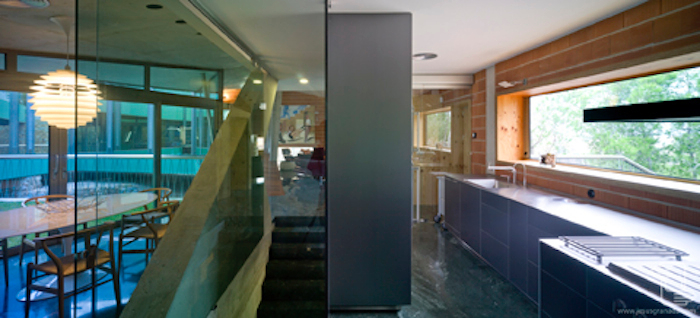
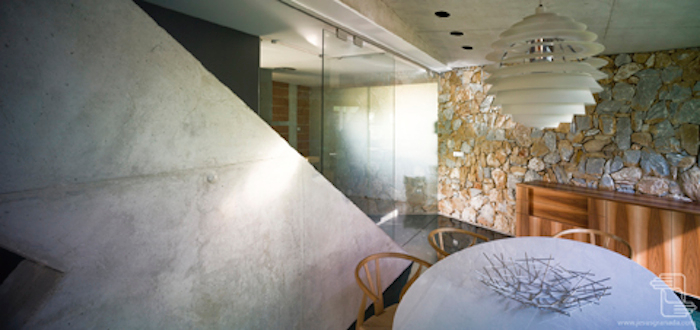
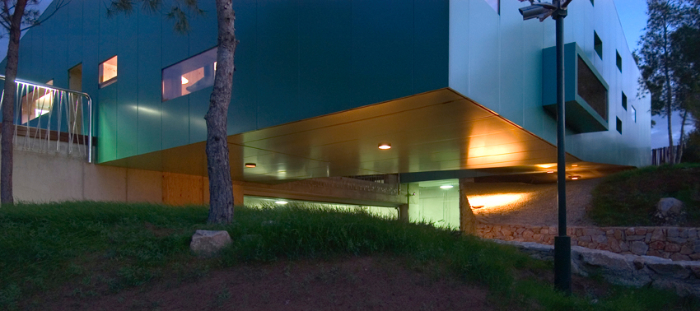
A plot with a twelve-meter elevation drop, on the north face of a hill, lacking the surface area to accommodate the proposed program, rocky terrain, a forest to be preserved and, as usual… the urge to put a poke on a pig.
Our quest to make the most of the natural features in the surroundings led us to pursue a solution that enabled the home not only to blend into the landscape, but also to reflect and multiply it.
Hence, a polyhedral geometry unfolds, coated in iridescent blue-green steel that merges with the sky and the trees, reflects the nearby pines, and rises up to let the floor slip underneath… an ironic twist to Bruno Latour’s Green regime?
The building was developed as an interface, a mediation device that opens up unavailable spaces and puts them to use.
The lower level, carved out of the hillside, was assigned to functions with less of a need for natural light, along with access to the upper level. Between this access area and the one to the plot, a shadow cast by the upper section creates a covered driveway.
The upper section, on the other hand, is a staple piercing the earth: a suspended overhang that creates an inner cavity, which in turn creates a south-facing wall that lets the breeze and the sunlight pour into the indoor spaces.
This suspended area is closed off by a roof coated with the same material as the outer walls, which envelops the entire building and enables rainwater to run freely to the ground, watering the plot’s natural shrub land vegetation.
bulthaup Partner: bulthaup Murcia, Quarta
Architecture project: Javier Peña Galiano – XPIRAL
Contractor: Juan Carlos López Orenes
Photograph: Juan de la Cruz Megías
Construction date: 2006
Area: 467m2
Location: Murcia. España












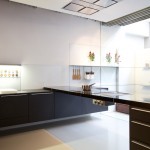
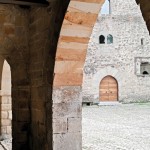
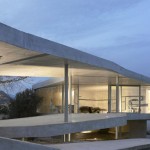

This entry has 0 Comments