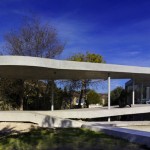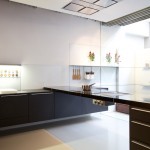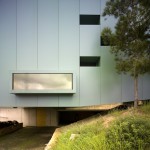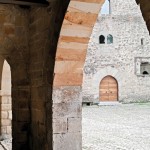Coco House, a space opening out to the landscape
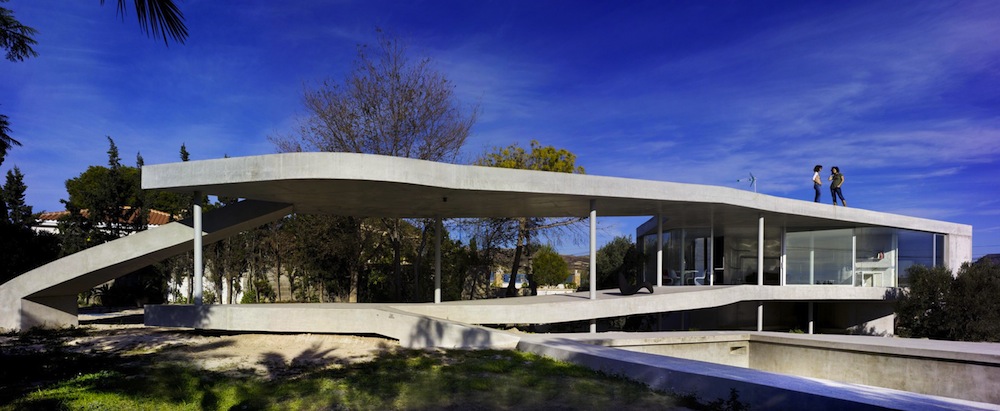
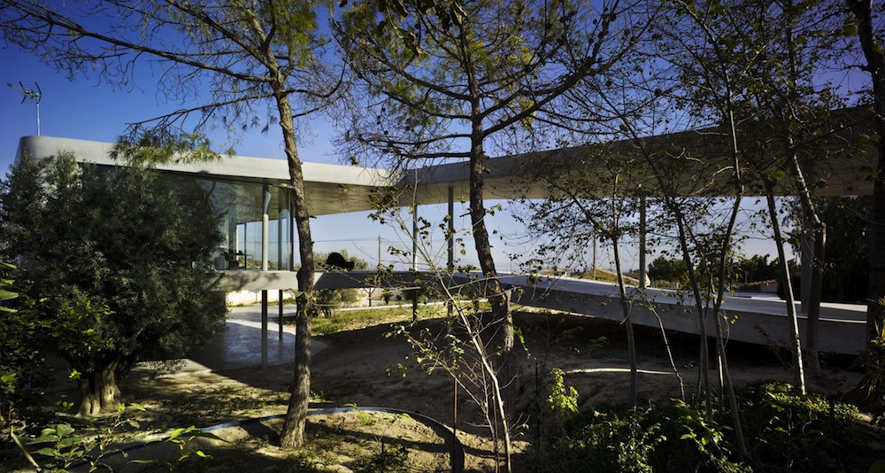
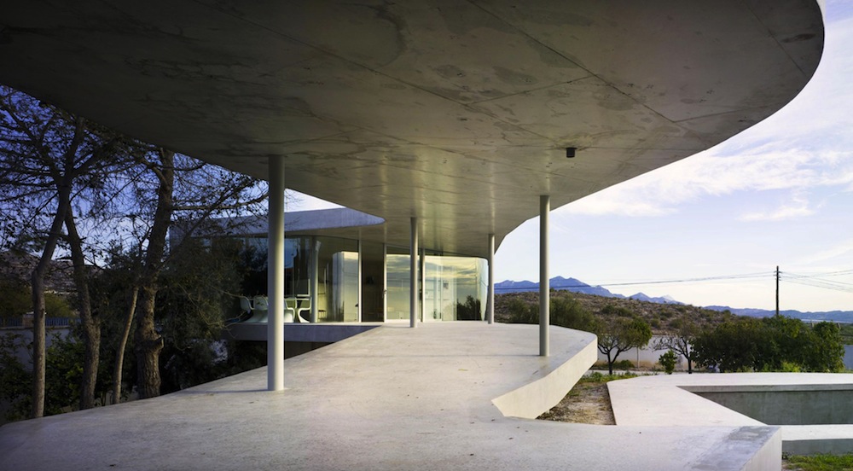
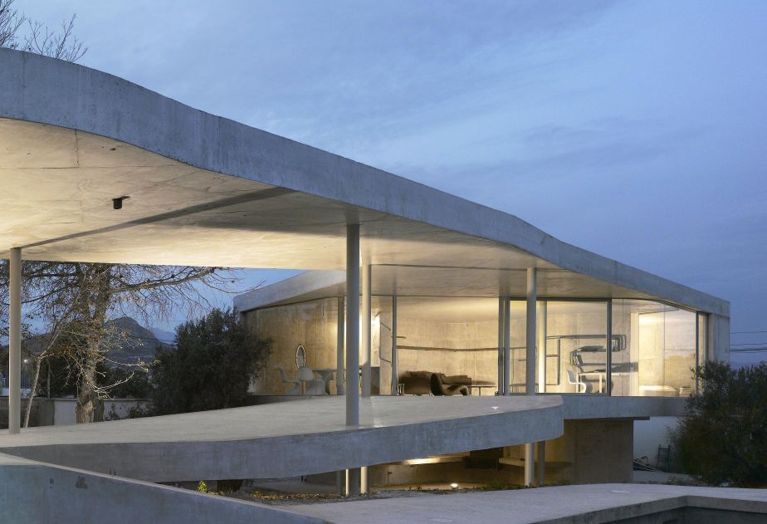
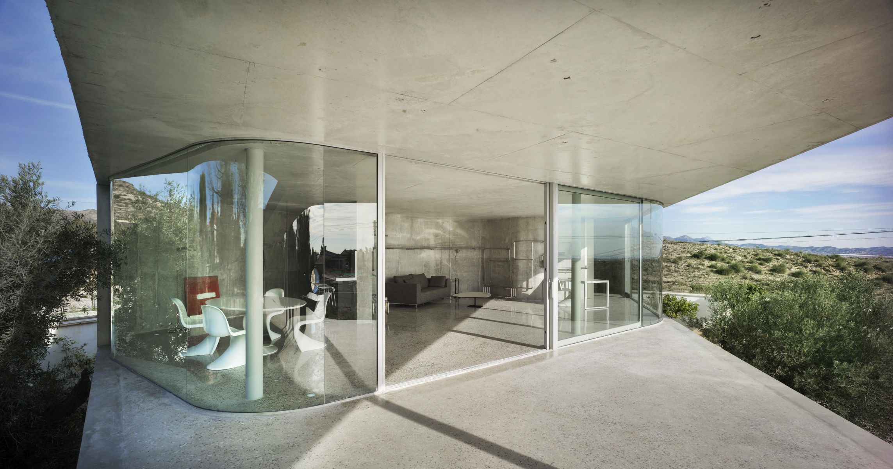
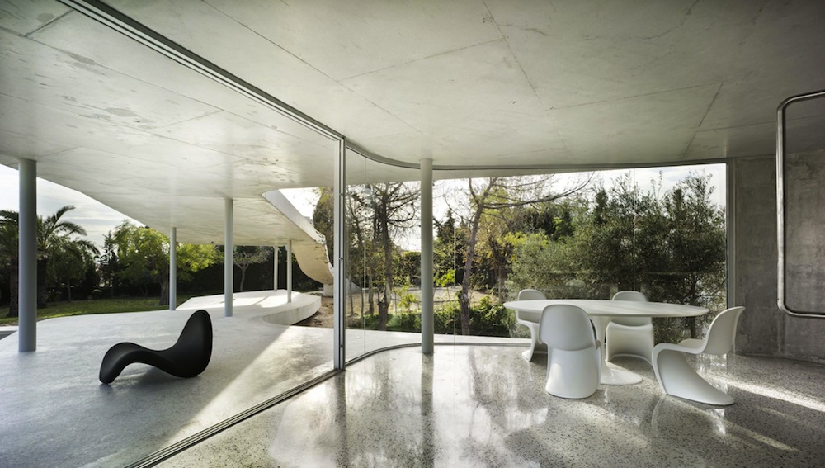
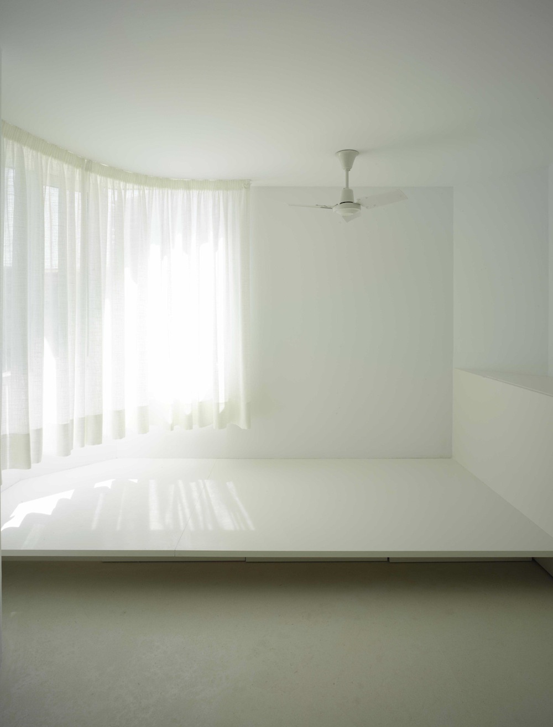
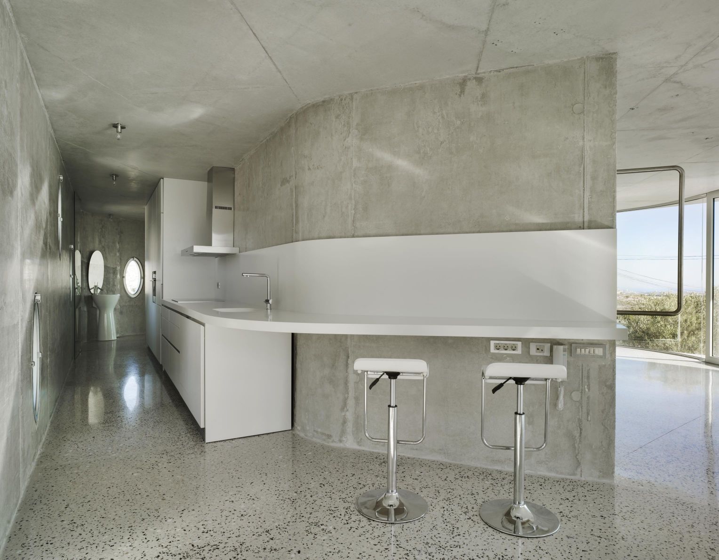
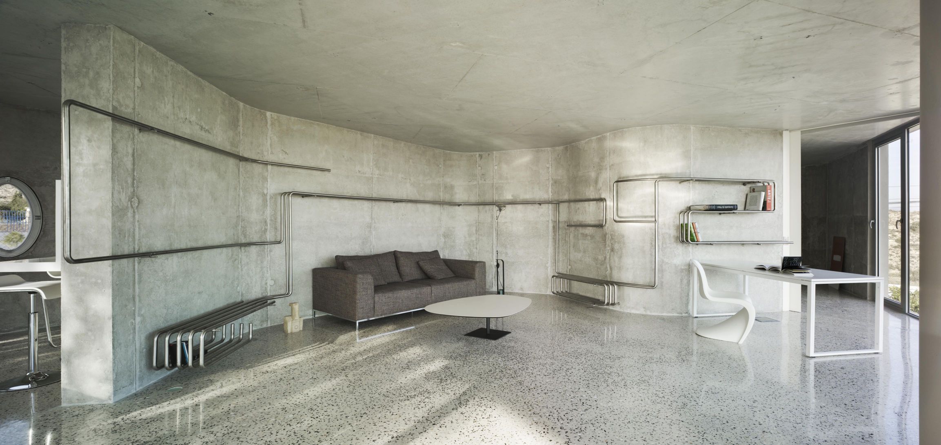
Its sinuous, organic movement dodges the mark of man over time–the owner’s wish to preserve an existing garden–endowing the building with an imprint that merges gracefully into its surroundings. Paradoxically, perhaps, given the apparent harshness of a series of flexible, multiple-use spaces that remind us of airport transit areas. The building has something of a spaceship about it, something of a future fed by our imagination and our dreams.
From the ground, we raise our eyes and follow the curving ramps that wind their way up through the terrain between the orchard and the pool. The ramps turn into roofs and floors, lifting a space that is a house today but could easily become a studio or an art gallery tomorrow.
Inside, in the middle of the large open space that reaches out towards the landscape, we find an anchor: a white bulthaup kitchen standing out against the uneven grey of the exposed concrete behind it. A pristine anchor, as multifunctional as the space it inhabits. White on the laminated units, white on the identical worktop. A flat stainless steel extractor hood merges with the concrete wall. The cooking, water, and preparation areas extend seamlessly into a bar top, following the curvature of the back wall. It continues all the way to the central, open space, basking in the light the streams in from the picture windows: an overlook onto a private garden, right below; further out, in the distance, the glimmering sea.
bulthaup Partner: bulthaup Alicante, Quarta
Architecture project: noname 29 (Alfredo Payá Benedito)
Photograph: David Frutos
Construction date: 2006
Area: 240m2
Location: San Vicente, Alicante. Spain










