bulthaup between ashlar walls
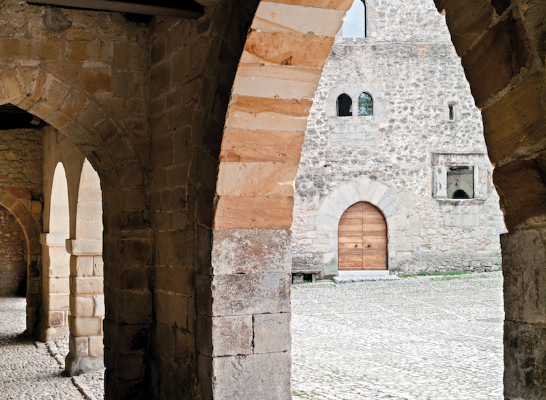
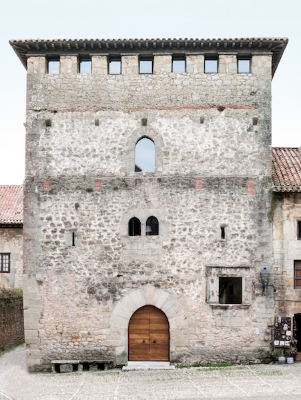
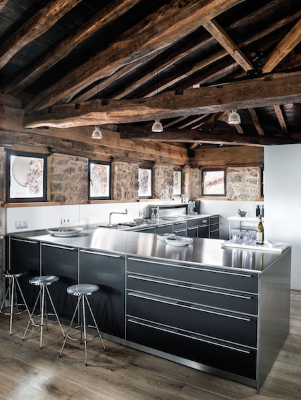
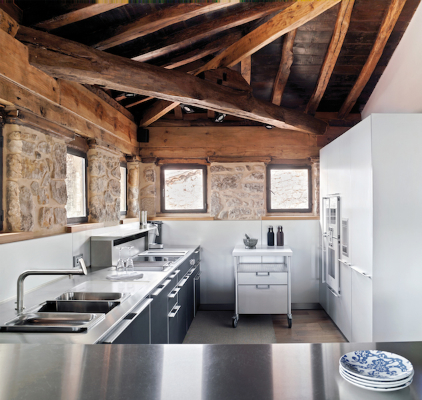
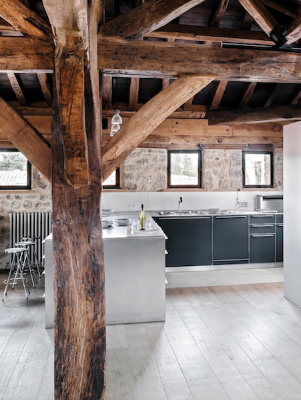
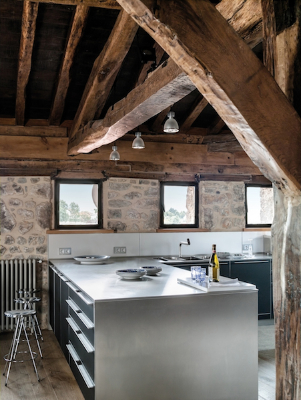
You wind your way down cobblestone streets to the main square of a medieval village. A fortified tower looms up before you. Loopholes. Merlons. Ashlar stonework. Facing this stronghold, you would never imagine the world hidden away behind its great wooden doors.
You enter. Little has changed in the appearance of the 13th century granaries and stables, although their corners now conceal the technical equipment required for 21st-century comforts. On the right in the porticoed courtyard, a wide stone staircase leads you to the middle level, the most private area in the residence. A 100 square meter floor–with the same footprint as the entire tower–houses the bedrooms, the study, and the library under strikingly tall ceilings, protected behind one-and-a-half-meter thick walls.
Onward you go, up the next flight of stairs, to the top level. A clear sky is cut out against the outline of the surrounding rooftops, pouring light through the 28 windows that follow the tower’s perimeter, once the crenels on the battlement. The renovation that added a hip roof supported by oak beams and covered with Arab tiles is well over a century old by now. Along with the exposed stone walls, the thick wooden roof frame and the walnut flooring create an extraordinarily warm atmosphere, where the living and dining areas extend seamlessly into the bulthaup kitchen.
Interior designer Helena Lind, together with architect José Luis Blanco and with the support of bulthaup Madrid, Galera, has achieved an apt contrast by introducing a large bulthaup b3 peninsula attached to the wall, finished in black linoleum and natural aluminum, under a stainless steel worktop. The mid wall panel protects the stone walls up to the height of the windowsills. Opening up to the large, open living and dining area, the outer side of the peninsula provides easy access to crockery and other everyday use items. The clean lines of the kitchen design, utterly self-assured in their coherence, have no need to upstage the imposing distinction of their context.
Some projects are vividly etched in our memories. The conjunction of the voices of centuries ago with the timeless simplicity of this bulthaup b3 kitchen has created a space that is not easily forgotten.
bulthaup Partner: bulthaup Madrid, Galera
Interior designer: Helena Lind
Architecture project: José Luis Blanco
Photographs : Luís Mínguez Ambrós
Construction date:: Siglo XII
Reform date: Mayo de 2012
Area: 500 mts2
Location: Cantabria. España








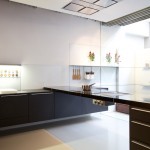
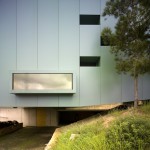
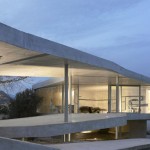

Sin duda de lo mejor que hemos hecho realidad mi compañero y el servidor,buena y reconfortante instalacion,saludos.
Precioso proyecto. Saludos.