Volumes of light
In this ambitious project, architect Santi Parramón placed his main focus on natural light in space. Broken down into a series of volumes that extend from a central core, each one leading to a full-height glass wall, this single-family residence boldly reaches out to the exterior, encompassing the sky and the outline of the mountains. In this variety of angles and spaces, light shifts according to the different times of day and seasons, introducing an element of constant change. The skin of the house–of an earthy shade that merges with the surrounding landscape–is seamless, without any breaks between the outer walls and the roof.
In the volume that houses the kitchen, the choice of a large bulthaup b3 island in alpine white laminate underscores the vanishing lines that connect the interior with the exterior, reinforcing a continuum that is essential to the overall conception of the residence.
Throughout the day, the light keeps on changing–whereas at night the home becomes a solid sculpture, a geometric composition glowing in the dark: an inviting beacon in which the role of bulthaup is key.
Architects: YC/ Santiago Parramón
Photograph: Lorenzo Vecchia
Place: San Cugat

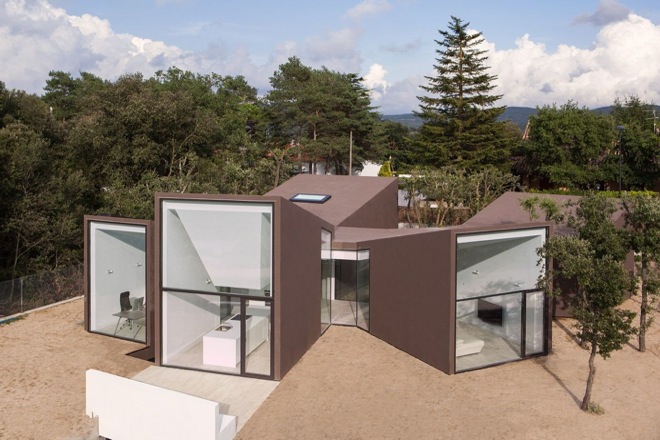
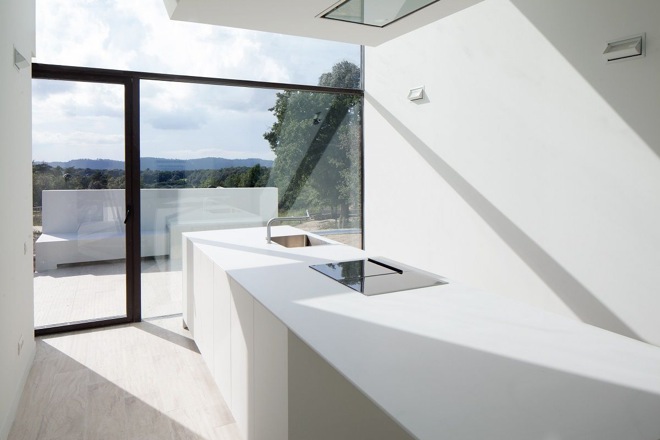
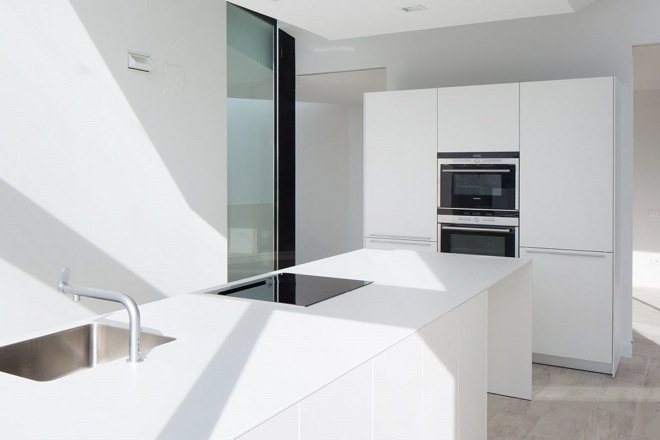
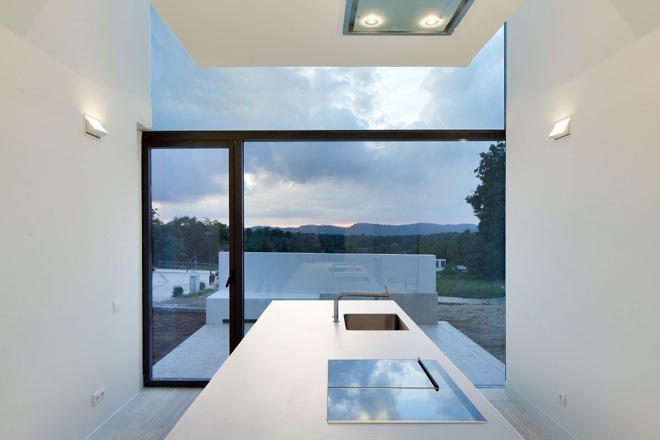
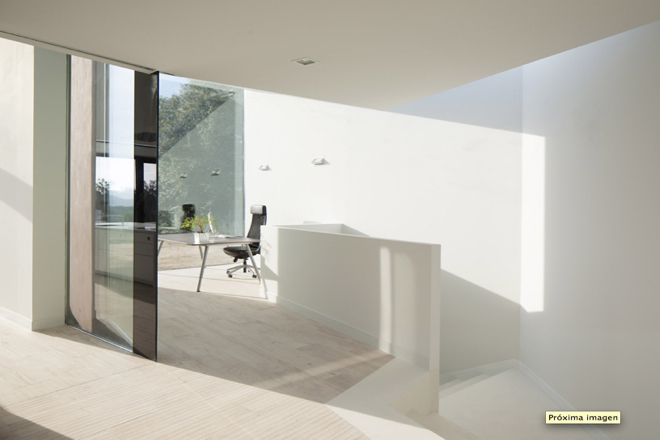
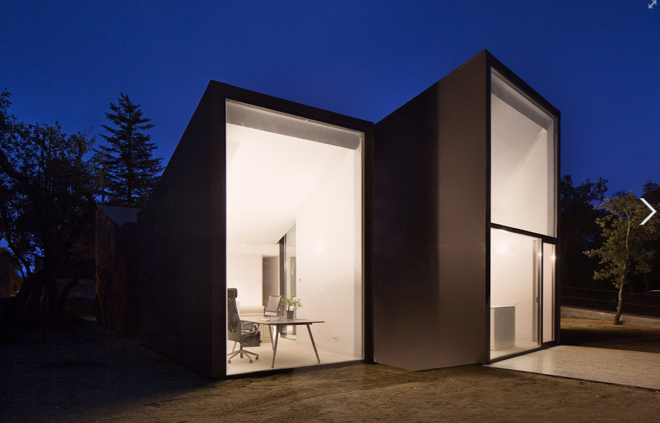
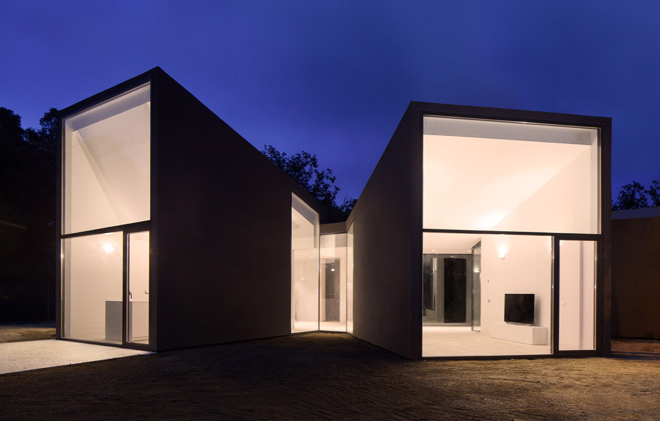
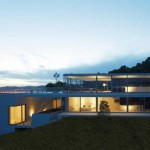
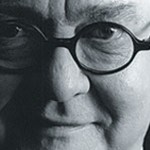
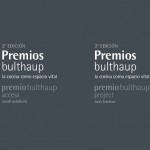


This entry has 0 Comments