From the kitchen buffet to the architecture of the living space: the bulthaup story
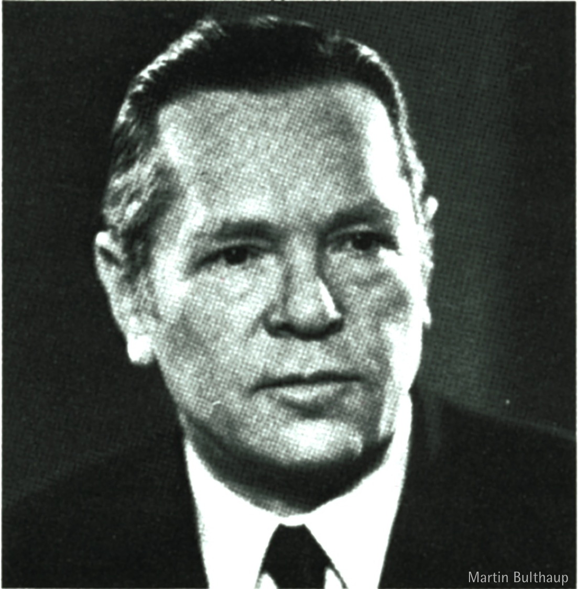
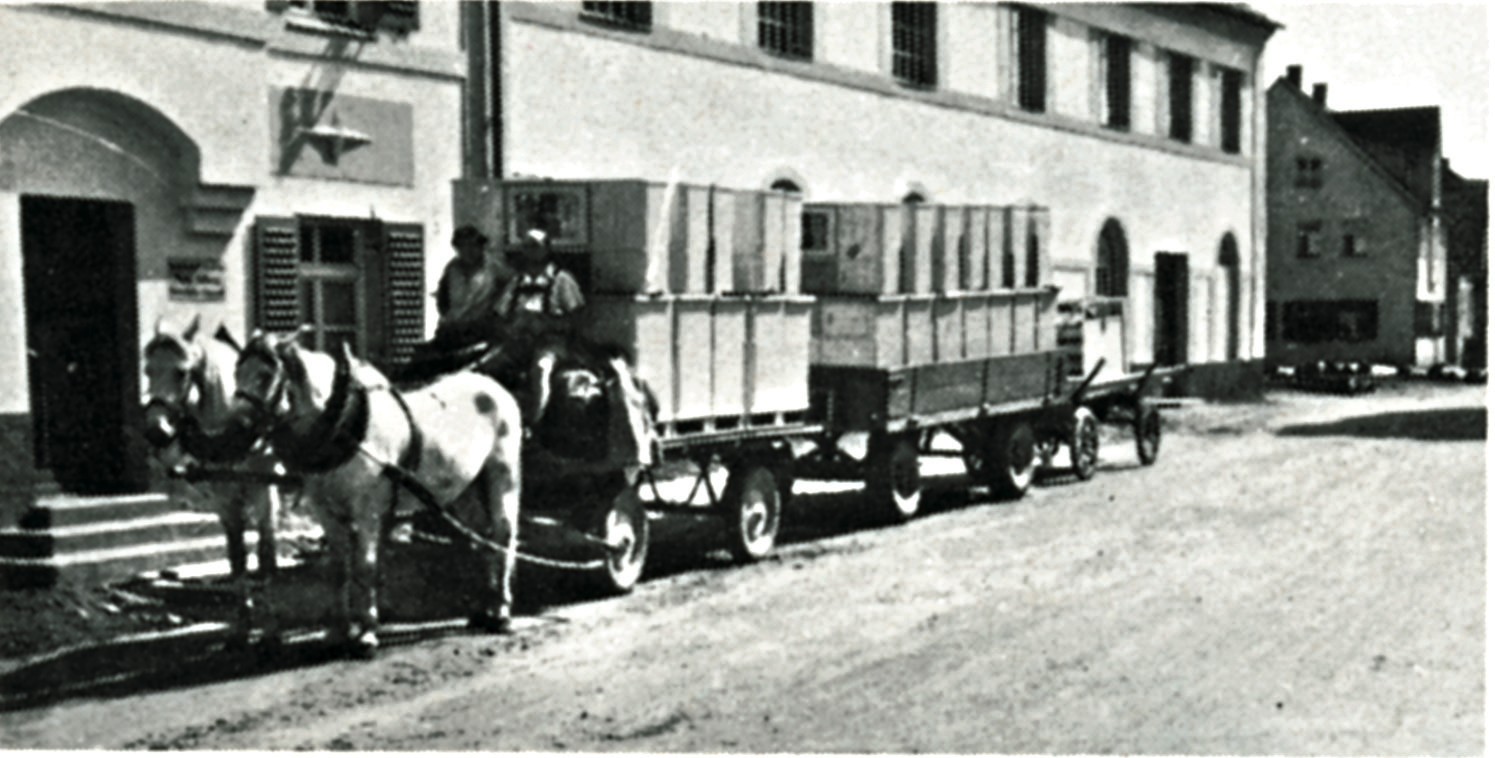
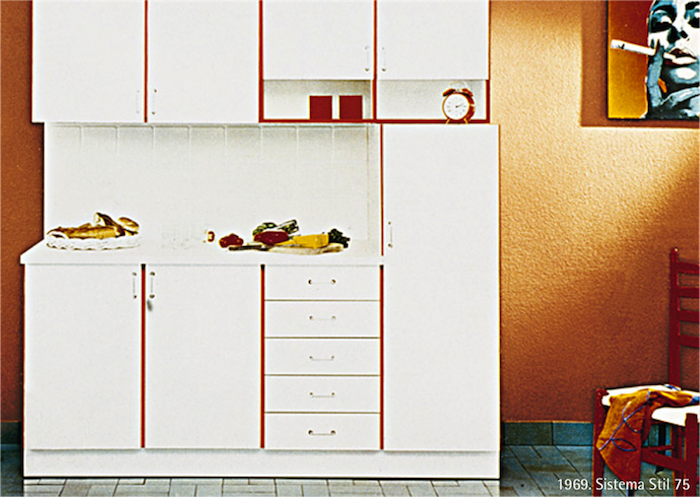
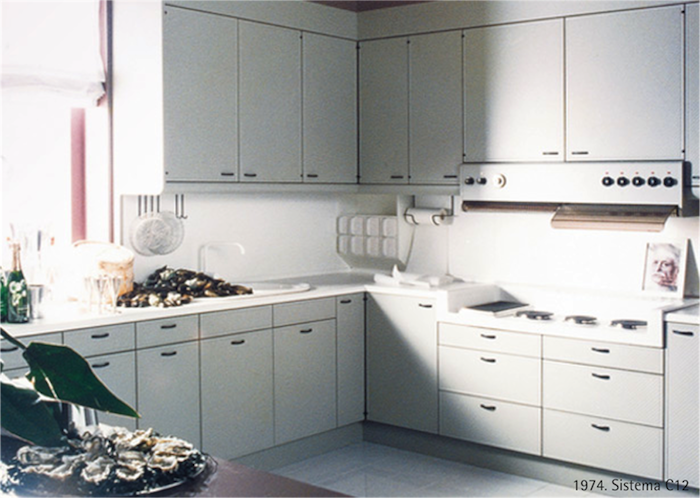
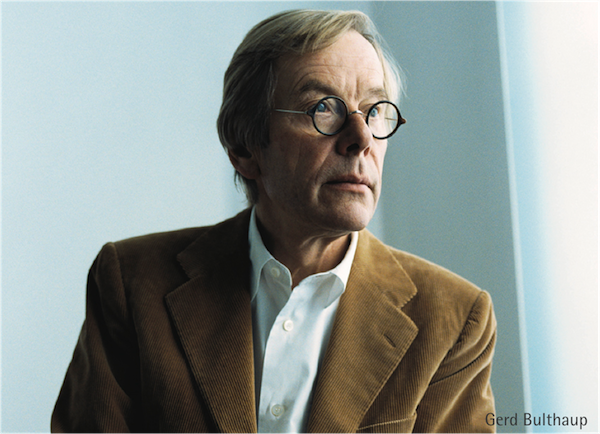
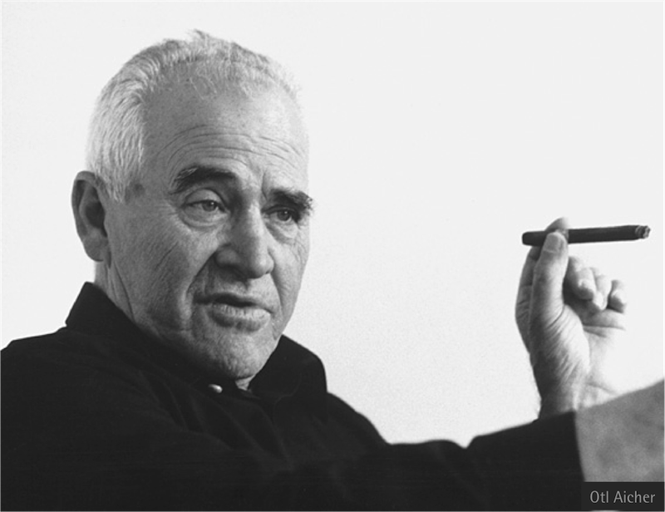
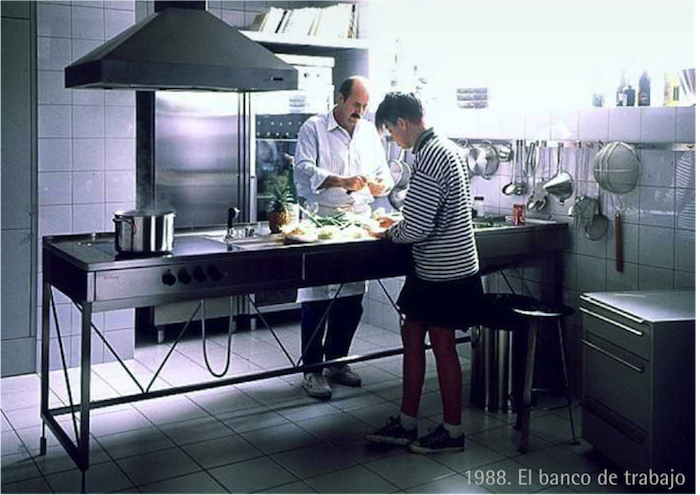
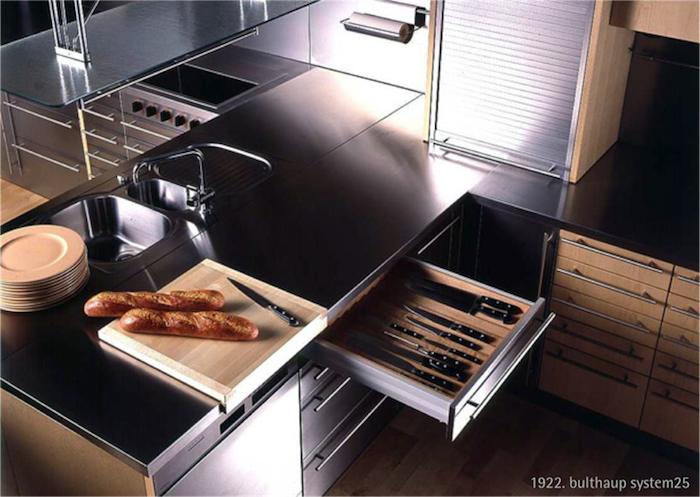
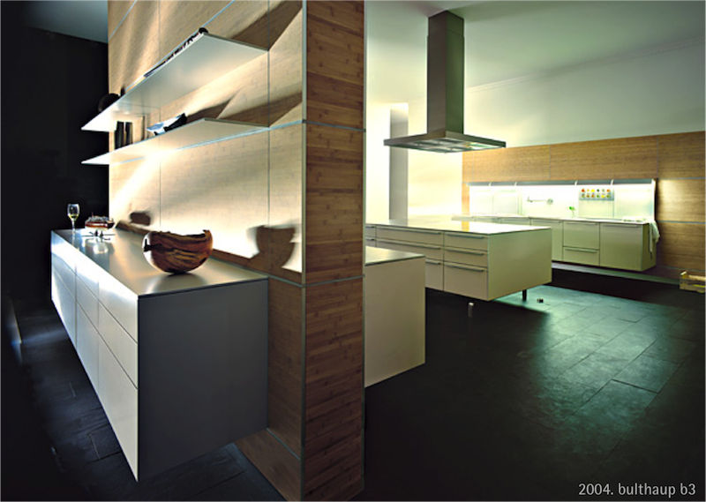
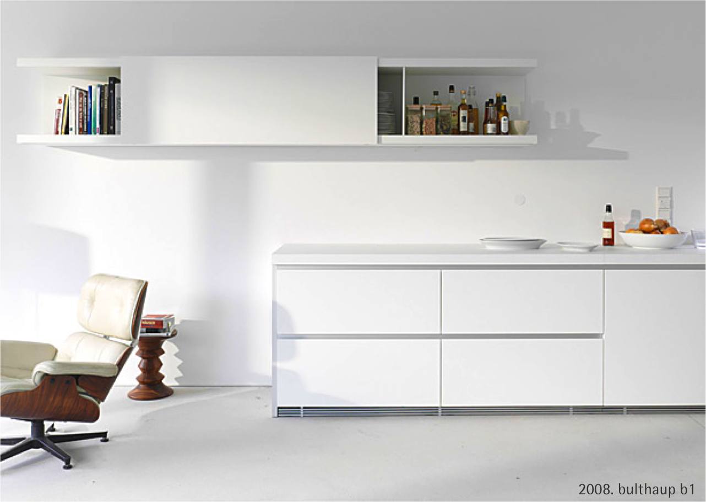
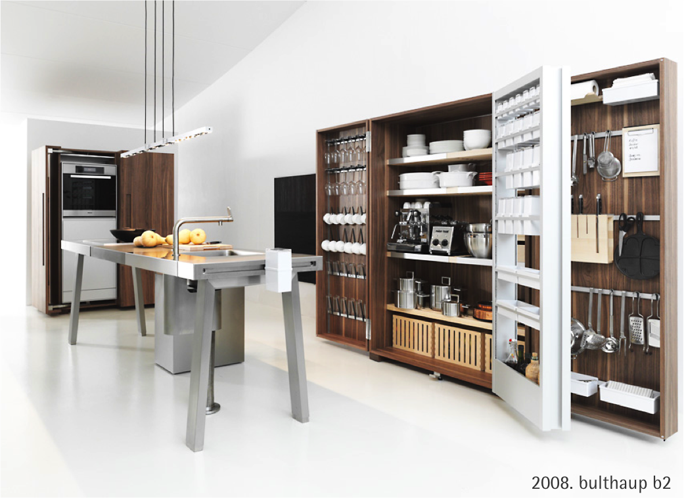
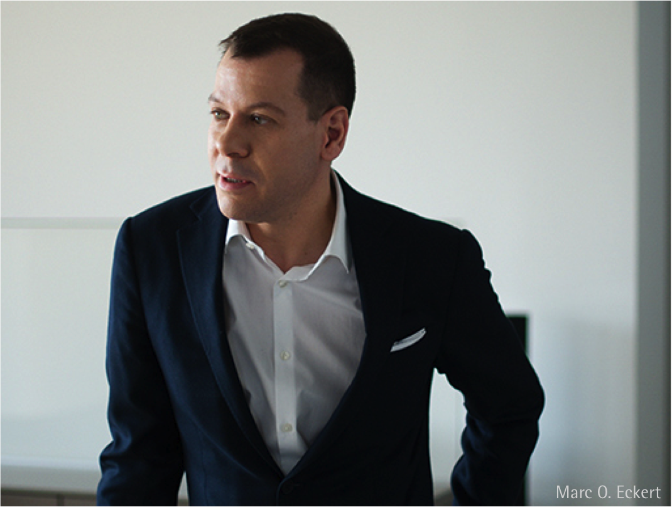
It all began in 1949 in Aich, in Lower Bavaria. By the 1950s, bulthaup was furnishing kitchens all over Germany, quickly acquiring an excellent reputation.
In 1966, bulthaup launched Program N, the company’s first fitted kitchen. Its design was inspired by the Frankfurt kitchen, which made kitchen work easier thanks to the carefully planned arrangement of cabinets and appliances. As most of the kitchens in new buildings at the time were quite small, it was essential to take full advantage of the available space.
Son Gerd Bulthaup and daughter Ingeborg Eckert assumed management of the company after their father’s death in 1978. Gerd Bulthaup, an enthusiast of architecture, Bauhaus follower, and aficionado of timeless design, turned the company into the leader in its field. As part of this effort, he joined forces with Otl Aicher, co-founder of the Ulm Design School, the pioneer of corporate identity, and one of the most significant designers of the 20th century. This cooperation was the beginning of a major influence in the future design of bulthaup kitchens. In a book published in1982, The Kitchen for Cooking, Aicher describes a new kitchen philosophy that places the focus on ergonomics.
Otl Aicher: “The design of kitchen elements needs to focus on the essentials, since enjoyment, cooking, and communication are what matters in a kitchen.”
In 1982, Aicher implemented this philosophy with bulthaup. The outcome was system b, complemented with a preparation island: an outstandingly functional workspace that turned the kitchen into the center for communication within the home. The further development of the kitchen island materialized in 1988 in the form of the kitchen workbench, a design classic that the press described as “the first true innovation since the Frankfurt kitchen.”
bulthaup sets a new standard: the kitchen becomes a living space
Shortly thereafter, in 1992, bulthaup marked another milestone in international kitchen design with its system 25. In 1992 bulthaup was honored with the Corporate Design Award and in 1997 with the Lifetime Achievement Award. In 1997, system 20 brought the paradigm of the fitted kitchen to an end. Individual, freestanding elements provided design solutions that could be changed at any time to reflect its user’s increased flexibility.
In 2004, bulthaup delivered yet another kitchen revolution: The bulthaup b3 system said farewell to the floor plan-oriented method of kitchen planning. Instead, the wall surfaces were activated and brought into play. Thanks to the multifunctional wall, for the first time ever, furniture could be freely suspended. The b3 concept had a new outcome in 2007 with the unique monoblock, which developed the former kitchen island into a monolithic stainless steel sculpture, where the worktop and the side walls form a seamless unit. 2007 was also the year that bulthaup b1 was launched, featuring a timeless design reduced to the essentials and offering an entrance into the world of bulthaup. This focus on the essentials was also the underlying premise on which the EOOS design group based bulthaup b2, a mobile and flexible kitchen workshop that brings a whole new interpretation to the kitchen living space.
We will soon be offering articles with specific information about b1, b2, and b3 systems in this section.













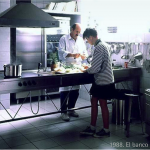

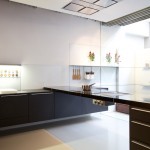
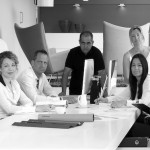


This entry has 0 Comments