Playing with contrasts
A magnificent building in the late 19th-century district of San Sebastián known as the ensanche housed a space with peculiar proportions that posed a veritable challenge for Íñigo Axpe’s interior decorating team. The couple who owned the space was particularly open to pursuing a bold, unusual architectural venture. The result is a home featuring a geometric ensemble with a hint of mid-century modern that is powerfully consistent, a residence where bulthaup ventures far beyond the kitchen, creating a multi-purpose, large, open space.
The interiors, which could have appeared as rather cold, acquire elegant warmth with the use of a palette of dark hues and of materials that seem to hark back to even earlier years–to the art deco of New York and Chicago. However, here the ornamentation is minimal, reduced to a bold interplay of parallel lines: vertical in a panel of wood slats that frames a b2 kitchen workshop, and horizontal in the upper border of the tall wood-finished b3 units. The materials used for this line of tall units–rough sawn oak–in turn echo the solid oak of the bar top and the flooring, creating a dramatic contrast with the graphite laminate on the other floor-to-ceiling unit line, on the base of the island, and on the bulthaup kitchen worktop.
In San Sebastián, once again, we are reminded that less is more: bulthaup offers a stark, dramatic backdrop that leaves the center stage to the lives unfolding within.
Interior design : Iñigo Axpe
m2: 82m2
Date: July 2014
Place: San Sebastián

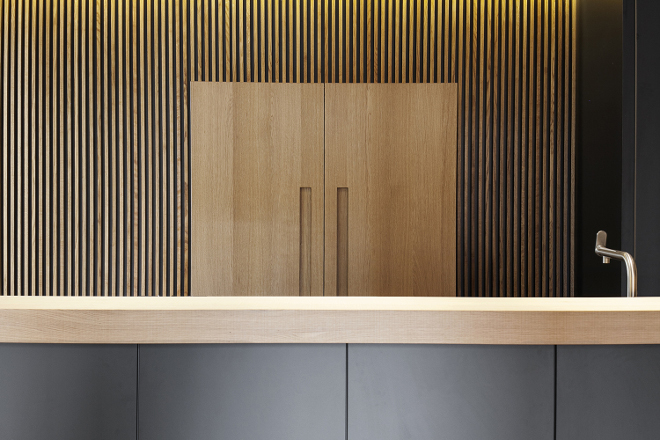
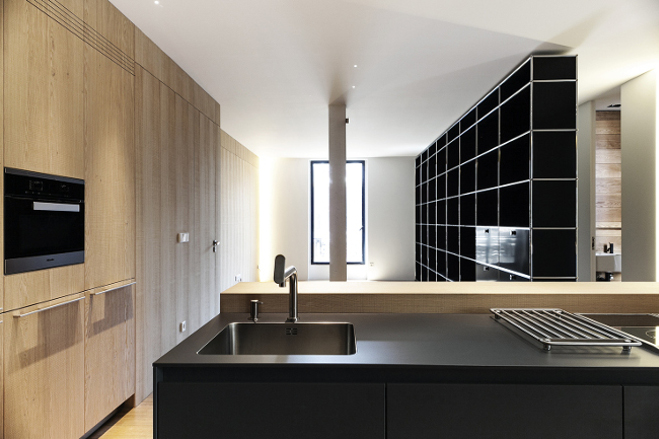
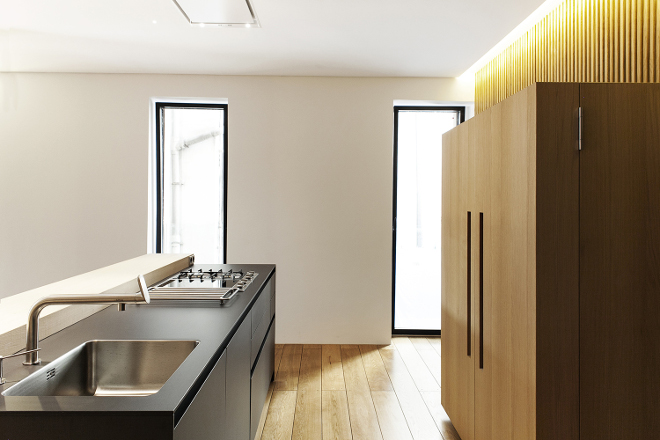
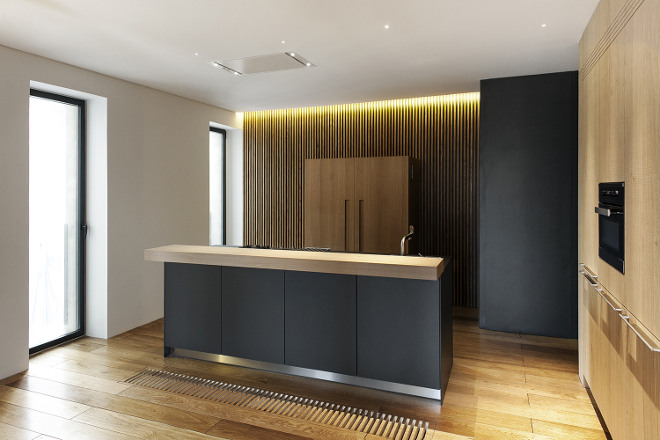
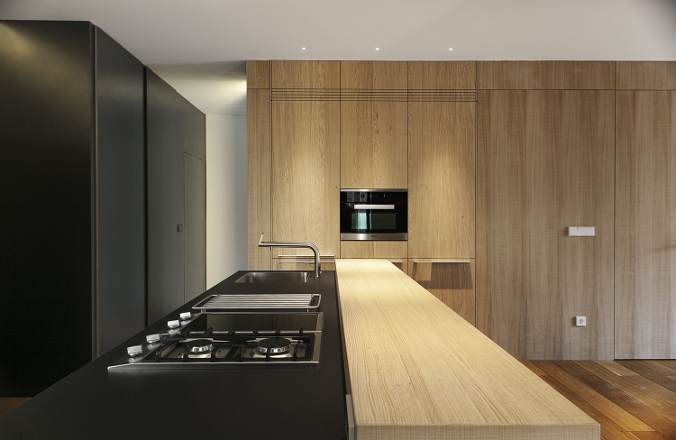
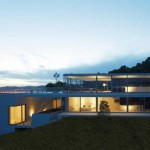
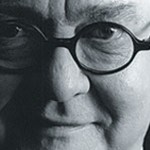
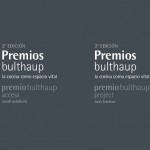


This entry has 0 Comments