b1. The art of focusing on the essentials
Few things are as captivating as the union of perfection and humility, a combination that elevates design to spiritual heights. This is precisely what architects Bruno Taut and John Pawson experienced when they visited the Imperial Palace in Kyoto, considered by many as the prototype of harmonious spatial layout.
All bulthaup products fit into the aesthetic and functionalist tradition cultivated in Scandinavia, Japan, and the United States, in keeping with the German Bauhaus.
“Humility and freedom through the greatest possible simplicity” were the words Bruno Taut used to describe the art of focusing on the essentials. In bulthaup b1, this art is materialized in a carefully conceived system based on a few basic elements and a selection of colors and materials of the highest quality. In terms of design, the accent on horizontal and vertical axes is key. The visual continuity offered by the edges of the pull-outs, drawers, and doors enhances the beauty of simplicity and the sculptural character of the kitchen as a whole. In addition, the b1 system’s aesthetically perfect construction conveys a powerful sensuousness that highlights the contrasts with the solid birch elements of the interior fitting system.
bulthaup b1 has been conceived for cosmopolitans seeking quality in form and who understand that true luxury stems from well-thought-out simplicity. (Photo 1)
b1 can also be very familiar, configuring a kitchen with balanced proportions conceived for the entire family. (Photo 2)
As a small kitchen, b1 is also an excellent choice for a first kitchen in a loft space, where the island (photo 3) finished in white lacquer is combined with a solid ash bar top. The floor-to-ceiling-height units with finished back panels break up the open space between the kitchen and the living room. This open plan layout creates a gathering point where people converge to spend time and cook together.
b1 can be interpreted according to each owner’s particular needs and tastes. It is for people who consider the living space in the kitchen not just as another area in the home, but as a reflection of their lifestyle, and who believe that its design must mirror their way of seeing of the world. Let yourself be inspired!

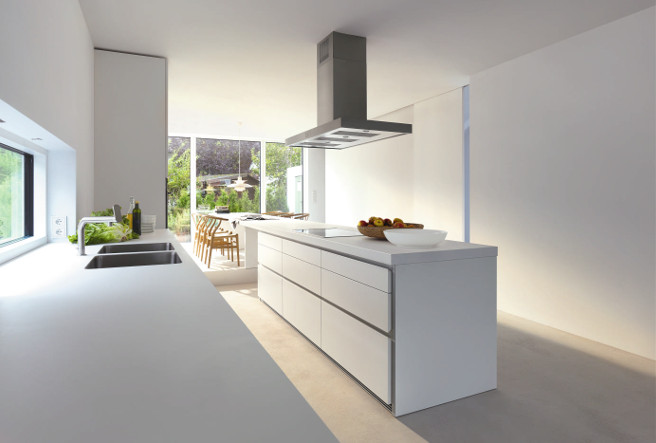
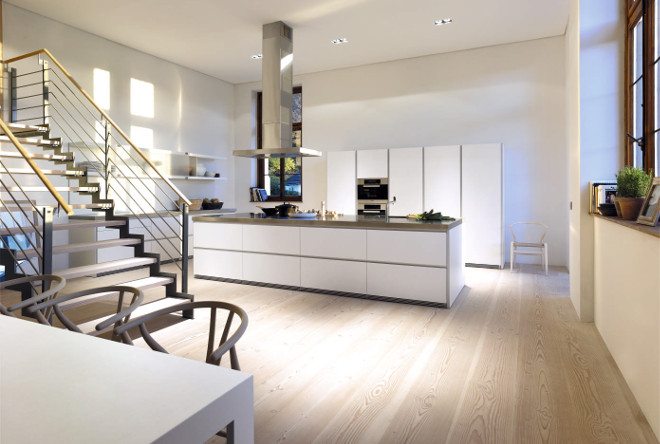
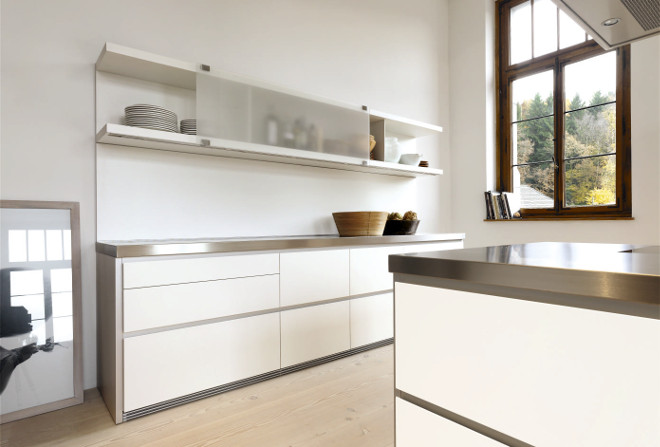
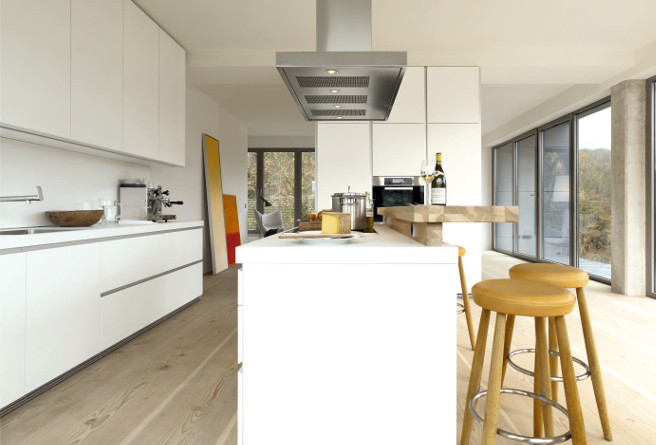
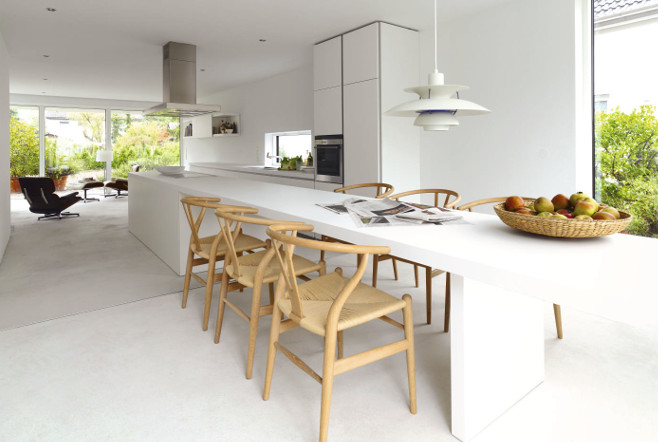
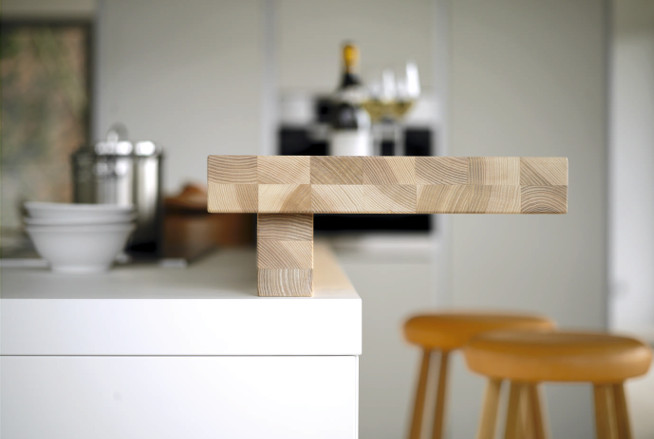
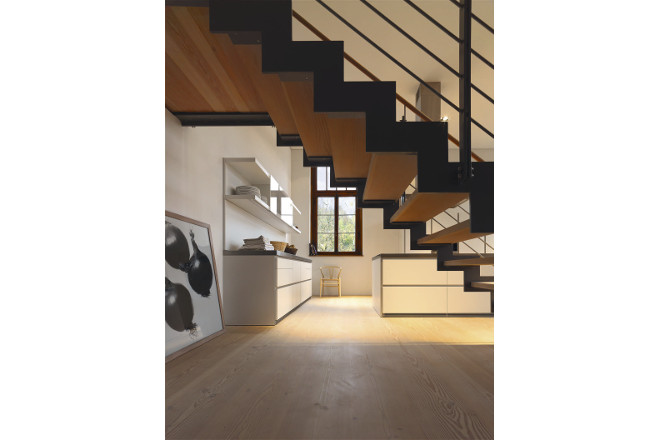
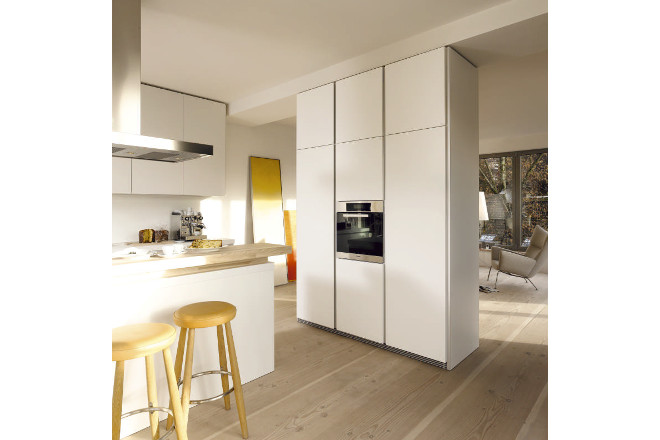
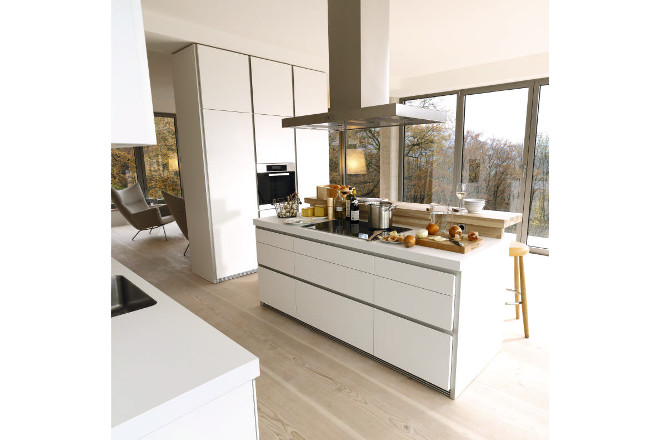
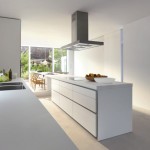
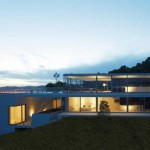




This entry has 0 Comments