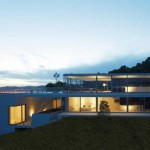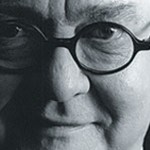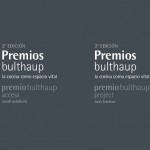Space for contrast
Few architecture projects succeed in merging basic approaches as opposed as the ones in this single-family home built in the province of Valencia. One organically-shaped volume covered in dark iroko wood appears to be supported by a series of metal columns, like a house on stilts. This volume, in turn, is partially embedded in a simple straight-lined cube made of reinforced concrete and glass. After an initial sense of astonishment, the viewer begins to appreciate the juncture between the two shapes and value the cunning solutions found by Gine y Bono Arquitectos and Alauna Arquitectos jointly with the Pepe Cabrera interior design team.
The dark wood used in the organic structure covers its entire surface, both outdoors and indoors, in the section that houses the most private area of the home–the bedrooms and bathrooms–and occupies the upper floor contained within the larger cube, The same iroko wood, capable of braving a broad range of weather conditions, carries over to the floors, which extend beyond the interior, out onto the terrace. The rest of the main open space within the cube exhibits the atmosphere of a hangar, with exposed concrete walls and natural light pouring through a glass curtain wall that spans the entire height of the building. This open space brings several distinct areas together, intended for a variety of uses: living, eating, and cooking. The kitchen was designed with bulthaup b3 units, including an island with a cooktop and a water point–topped with a sculptural, seven-meter-tall extractor hood–finished with ash wood and a stainless steel countertop. Shortly behind the island, a series of wall-supported black acrylic tall storage units also house two ovens, marking a stark contrast with the white glass panel behind them.
In this opposition of transparency and opacity, the huge double-height common area rules, leading the way to the warm private rooms tucked away in the secluded upper floor. The ensemble rises imposingly in the midst of its natural surroundings, which can be viewed from numerous different angles from the interior. Meanwhile, the home itself changes personality depending on the perspective you may have as you circle the surrounding garden on the outside.
Geometry, nature; open spaces, secluded corners. An interplay that proves successful in the overall design and in the smallest of details.
bulthaup Partner: bulthaup Denia, Pepe Cabrera
Architectural project: Giner y Bono Arquitectos & Alauna Arquitectos
Photography: Mayte Piera
Location: Valencia. España






This entry has 0 Comments