The house of the seven courtyards
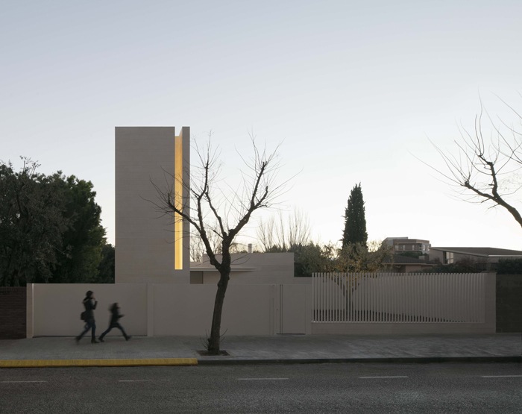
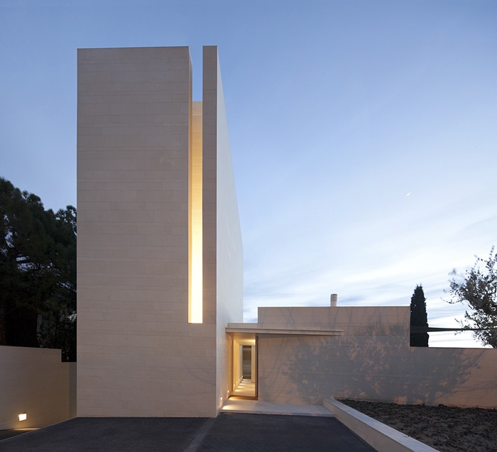
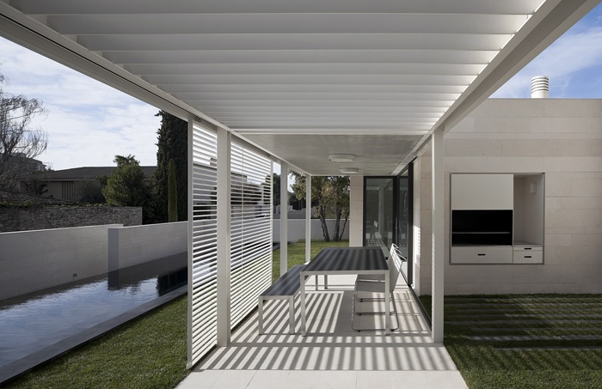
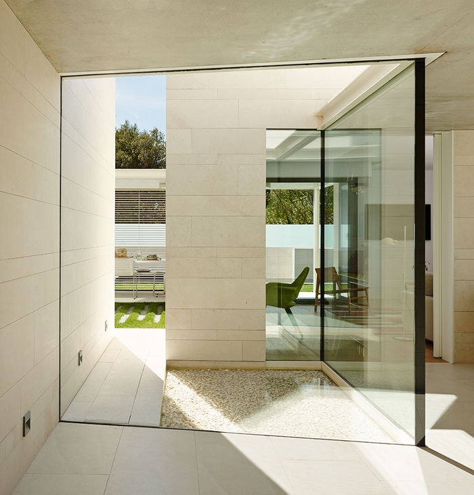
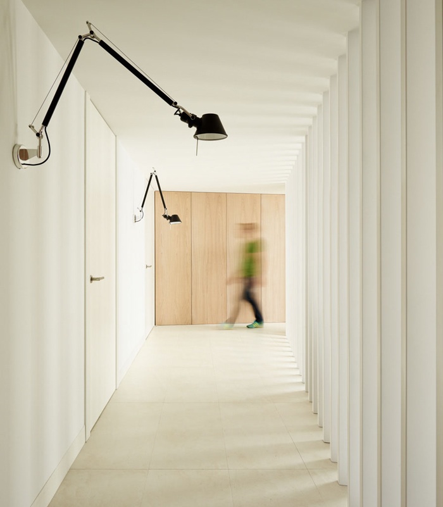
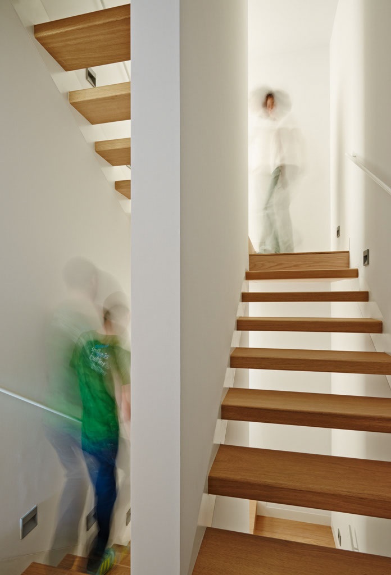
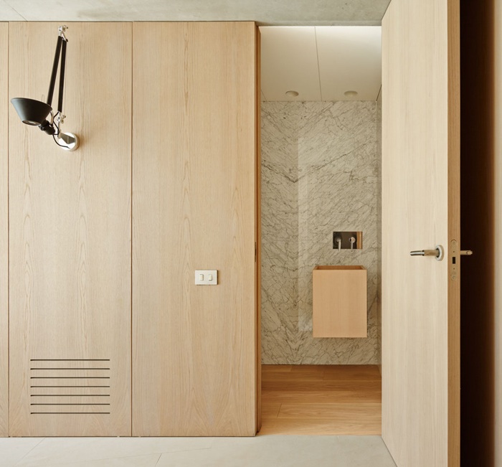
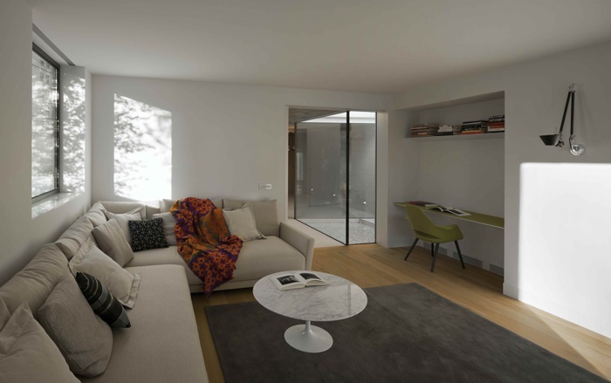
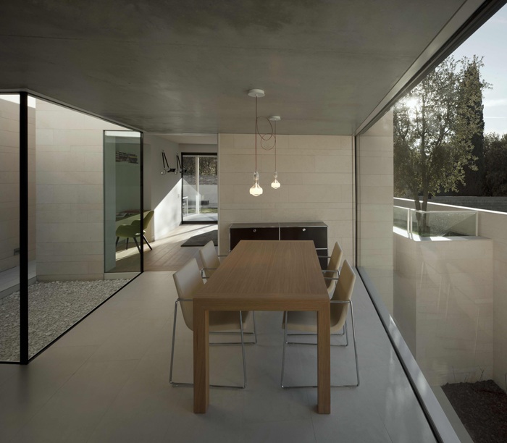
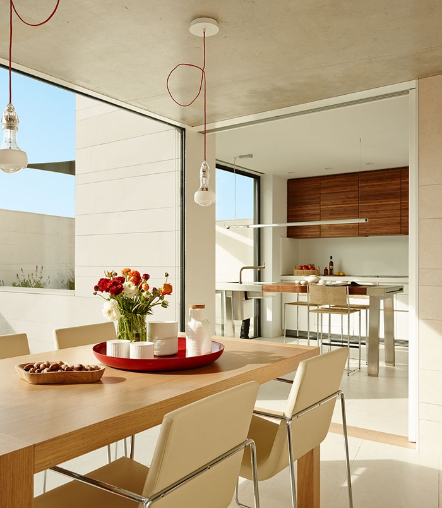
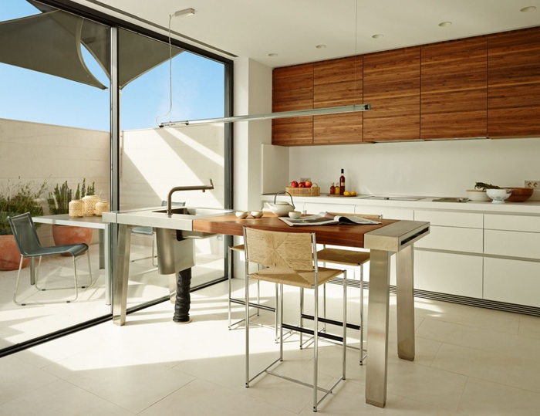
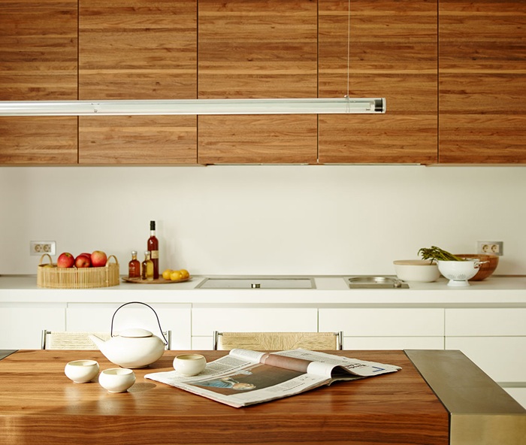
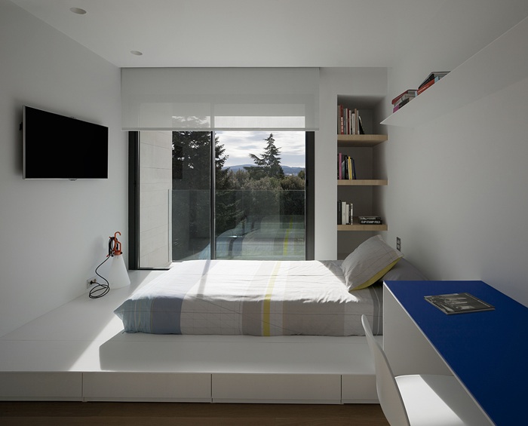
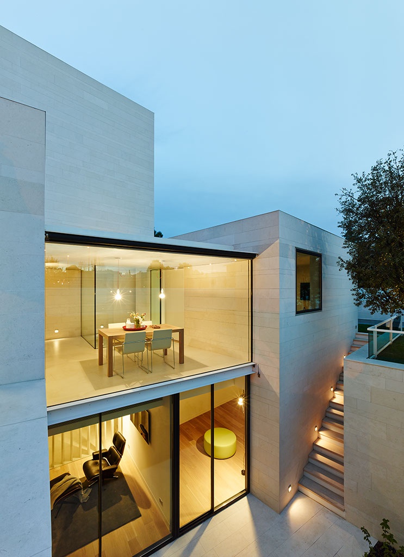
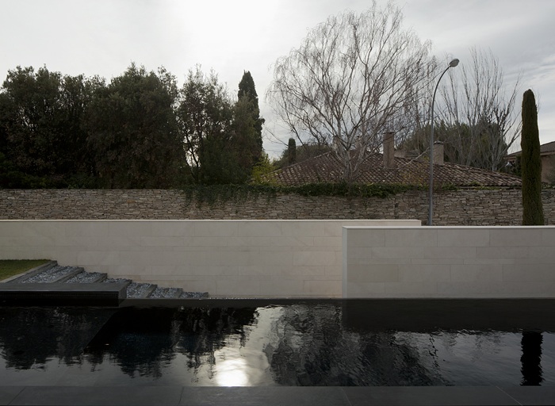
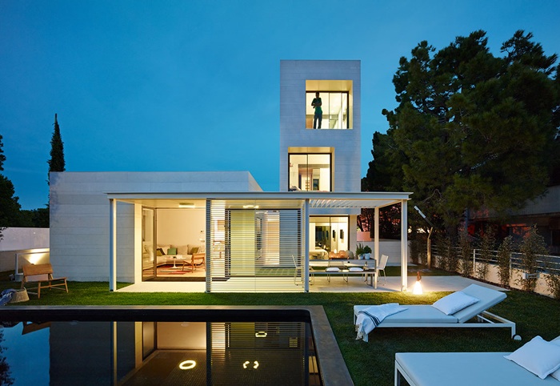
In the first half of the 20th century, modern architecture ushered in a new approach to geometry, opening spaces up to air and to light. Centuries earlier, the Roman tradition had forged an architectural path on both shores of the Mediterranean that placed the home around a fundamental space which at once opened it up and enclosed it: the courtyard. Based on this key element, the residence in Igualada that we see here represents a stunning example of how the 21st century can bring together the modern spirit with the local architectural tradition.
With its seven courtyards, this labyrinth of interconnected interior and exterior spaces includes three large volumes and several different levels, housing a living room, a study, three bedrooms, a dining room, and a bulthaup kitchen that links the dining area to an outdoor porch. Light is ever-present. Water–a reservoir and a long swimming pool–is another constant, calming presence, shimmering outside the plate glass windows. The sky rises faithfully above the wall around the property and reappears, mirrored, on the water’s surface.
The choice of a bulthaup kitchen, located in one of the two lower-height volumes, reinforces the notion of an open space, embodying an easy, flowing transition between the dining room and the terrace. As in the rest of the home, a large sliding glass panel blurs the boundaries between indoor and outdoor living throughout many months a year, carrying the warmth and fragrances from the kitchen over to the table on the terrace, placed next to large terracotta flowerpots containing aromatic Mediterranean plants. With its striking contrast between the warmth of walnut veneer, the pure white of b1 storage units without handles, and the stainless steel accents on the b2 water point/table, the bulthaup kitchen succeeds in underscoring the graceful horizontality of the space.
Ultimately, this horizontality meets its counterpoint: as we walk away from the house and gain distance, we are struck by the height of the third volume, a watchtower whose verticality crowns a composition endowed with bold harmony.
bulthaup Partner: bulthaup Girona, Leopold Bautista

















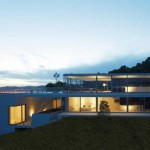

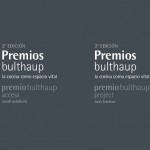


This entry has 0 Comments