The house reaching out to the sea from the hillside
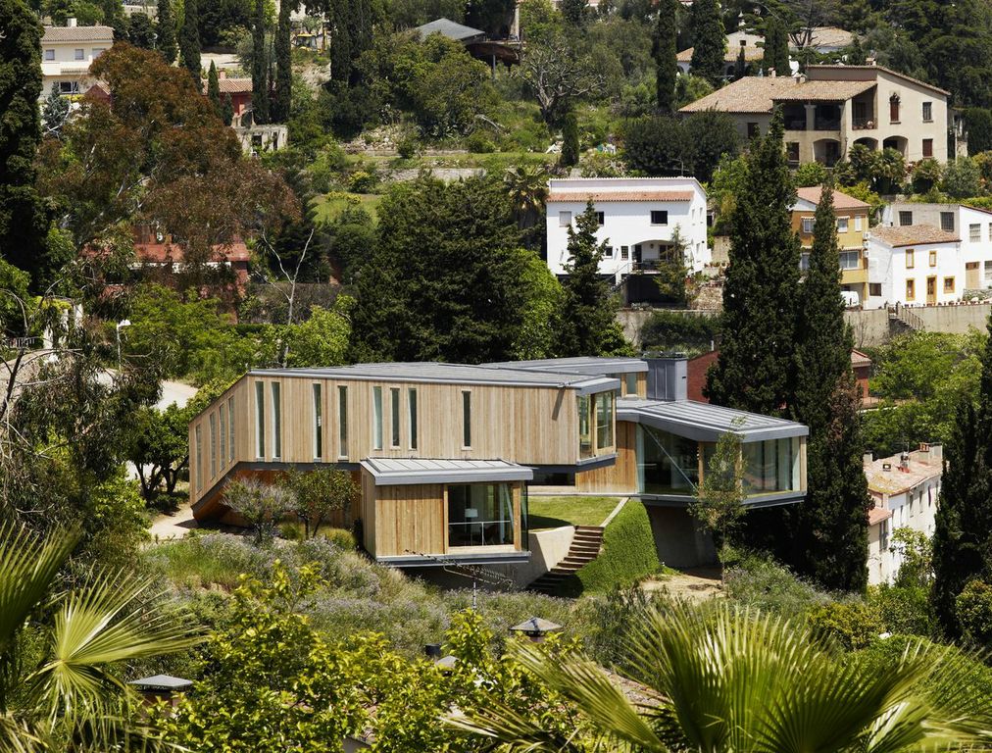
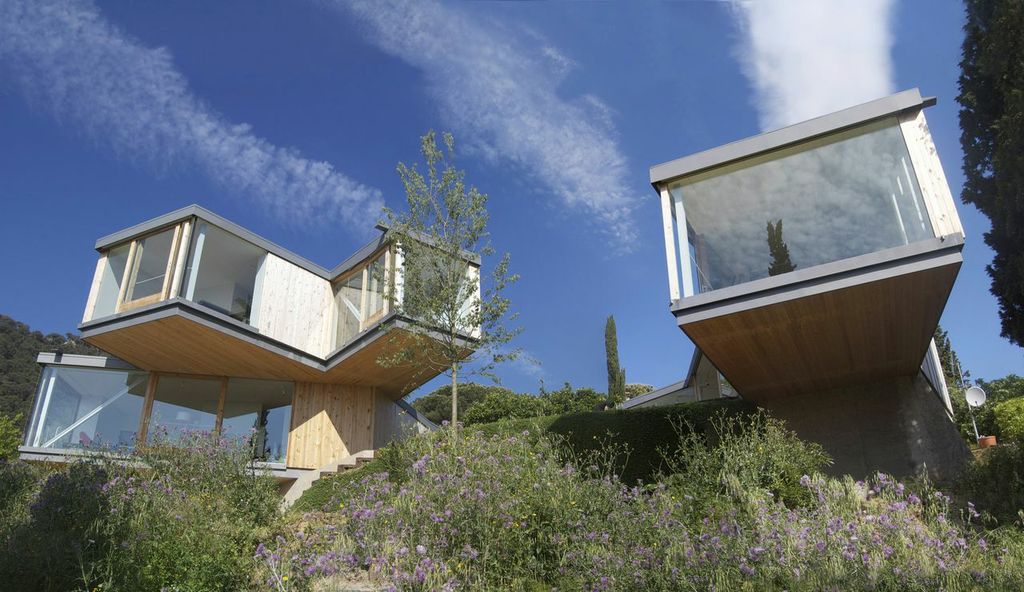
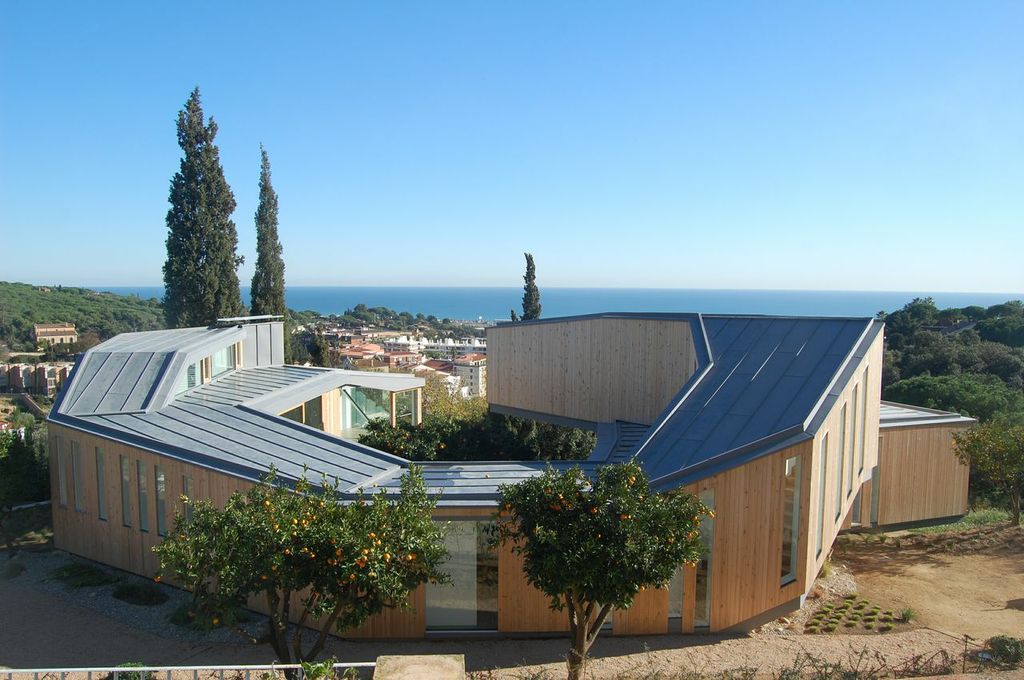
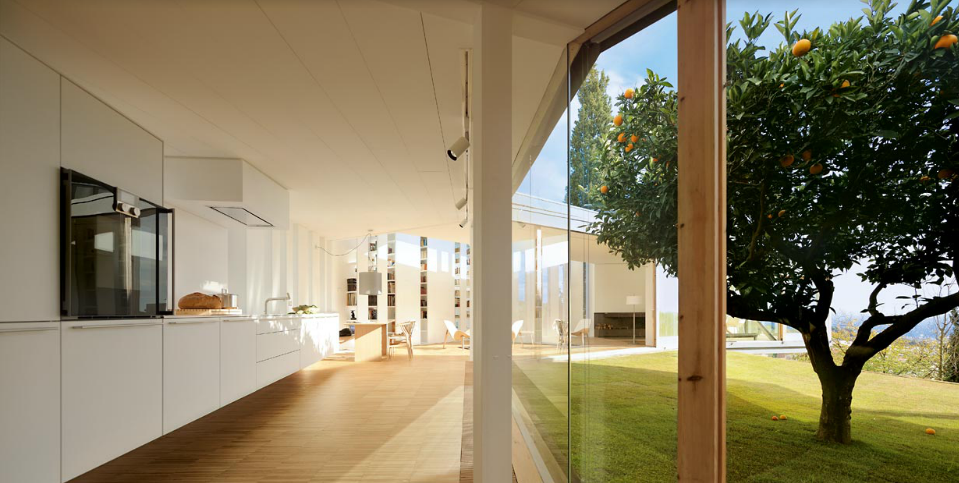
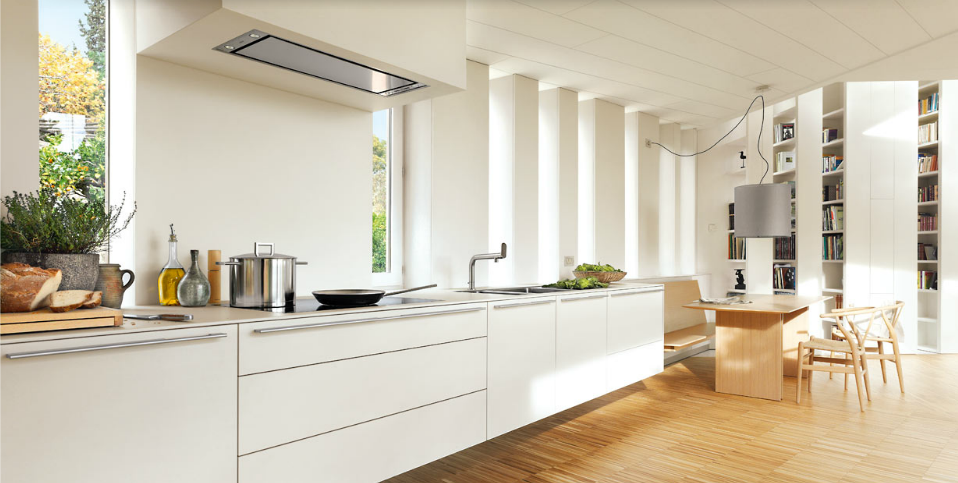
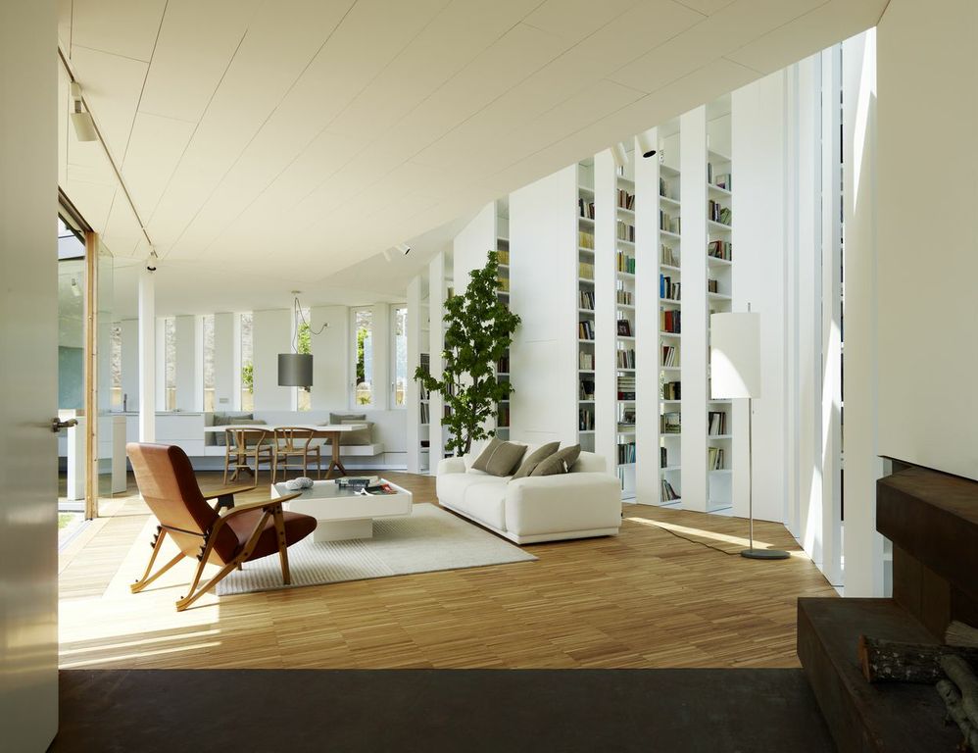
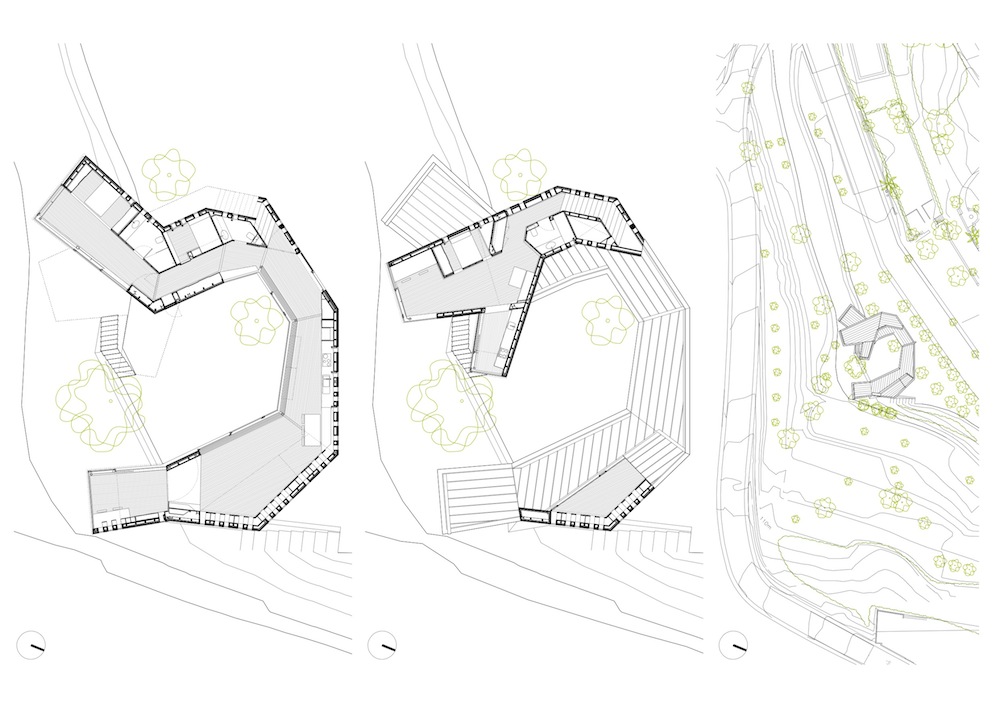
R House is a radical, unique venture that explores the limits of continuous, versatile space without overlooking the specific and affective elements. Built in 2009 amidst terraced orange groves overlooking the Mediterranean Sea, this weekend home quickly claimed its right to become the owner’s year-round residence.
Architect Arturo Frediani believed that for the contemporary to become timeless, it had to be an effective vehicle for human emotions. R House is an in-depth formal exploration of what is essential and what is expendable in our current value system.
R is a building in which the different expressions of culture–literature, cuisine, art–actually make up the structure of the walls that separate the interior from an outside world which can appear hostile at times. A house made to the measure of man, using ingenious building systems and natural, recyclable materials. Northern wood, recycled steel, and staggering picture windows that draw in the landscape set the stage for life itself.
The central hub
The project follows the logic of trees, branching into two wings that reach out to the sides and upward, with spaces set at different heights. The right wing houses private spaces, whereas the left contains the common areas, presided over by the library, the kitchen, and the fireplace.
These three elements and even the dining room table emerge directly from the wall. In turn, the wall actually springs to life, filling up with books to become a library with vertical glass panels set between its bookcases.
The kitchen is the home’s central hub (in addition to the courtyard) from which one gains full awareness of a space as rich as it is complex. The dining room table becomes an efficient connection between the kitchen and the living room.
The conditions were exceptional for exploring the full potential of the bulthaup b3 system. The white laminate surfaces with laser-welded edges, complemented with a compact seamless counter, reveal a technical perfection and an exquisite taste that create a contrast with the matte white painted wooden interior fittings. The wall-mounted bulthaup b3 oak wood bench faces a bulthaup c3 table with Wegner chairs set on an industrial flooring, also made of solid oak.
Spaces that are open, but as dynamic and versatile as the landscape itself. The bold architecture in this project called for a new way of building whose philosophy and values were fully aligned with those of bulthaup.
bulthaup Partner: bulthaup Reus
Architecture Project: Arturo Frediani
Photography: Eugeni Pons y Rudolf Schmutz
Construction Date: 2009.
Area: 255 m2
Location: Cataluña, España.








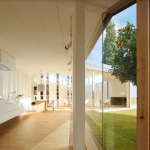
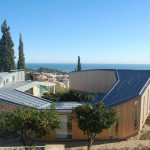
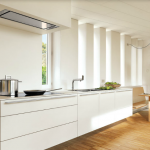
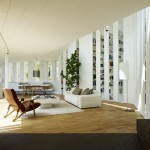

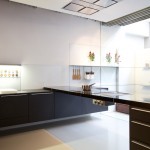
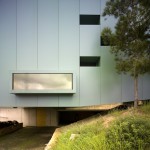
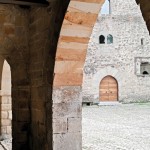

Impresionante proyecto! una casa increíble que explota al máximo el paisaje que la rodea y que a pesar de sus características resulta absolutamente “vivible”. Me gusta mucho el concepto de esa cocina como centro y corazón de la actividad de la casa y sus integrantes.
Gracias Antonia por tu comentario.