“Reconquering” a castle in France
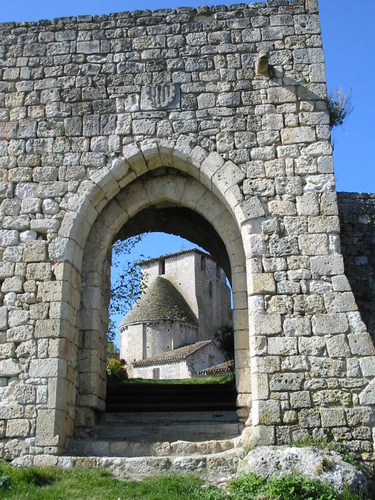
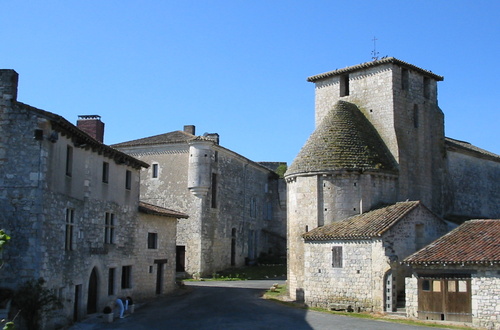


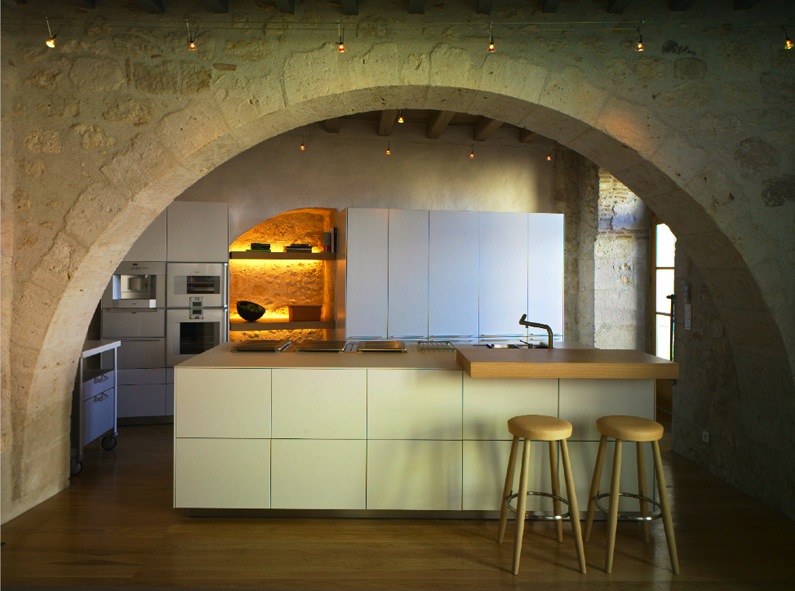
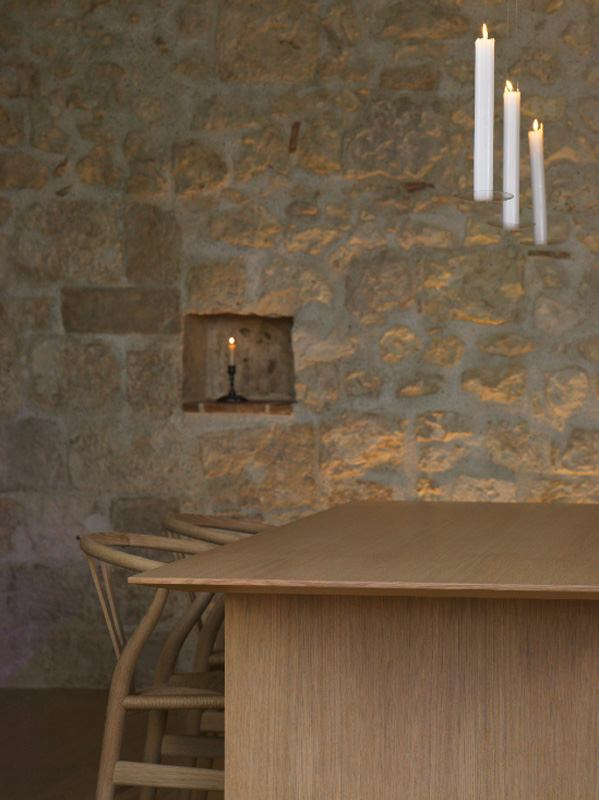
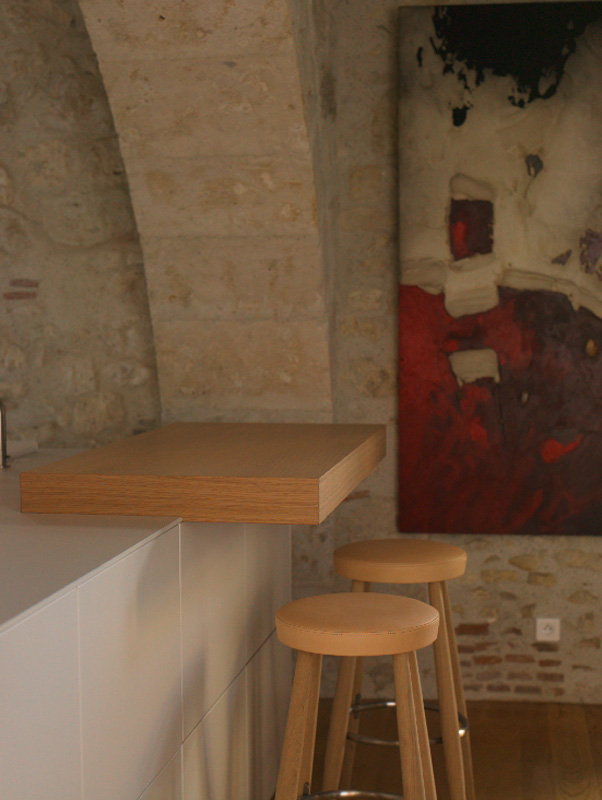
Originally built in the 13th century, the castle went through several hands and endured countless battles involving until it was declared a historical landmark in 1925.
Frespech is set in the delightful hilly countryside of the French region of Aquitaine, bordering with Spain at the Pyrenees. The third largest region in France harbors a striking number of treasures: over 2,800 of its sites are listed as historical landmarks.
Such is the land of this medieval fortress, whose charm hopelessly seduced an Anglo-French couple. They chose to move into the monument with their children and grandchildren, striving to relive day by day those strange times past that have all but vanished from the modern world. First of all, the new dwellers had to reconquer the imposing castle, with walls several meters thick and electricity or running water.
To create an appropriate space for the kitchen, they left the original arches exposed and worked them into the design for the main hall—a complex endeavor that the experts from bulthaup Girona pursued with skill and determination.
The spatial concept was initially presented on paper: the technical plans were designed for the electricians and fitters, down to the tiniest detail. During the construction process, a hidden corner was discovered only to become a highlight within the project, with bulthaup shelves especially adapted to the space, complete with subtly built-in lighting.
In this 660m2 home, the space that houses the bulthaup kitchen is a veritable masterpiece. The dining room is crowned by an original French ceiling, a plafond painted with the shade of blue so typical to the region.
At a bulthaup table custom-designed according to the owners’ wishes, family members and friends gather to enjoy the local specialties: duck and foie gras accompanied by an Armagnac or a Château d’Yquem.
bulthaup Partner: bulthaup Girona
Area: 600m2
Location: Frespech, France









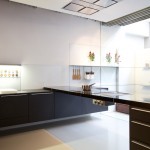
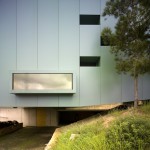
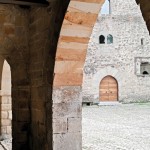

This entry has 0 Comments