Beauty in the essence
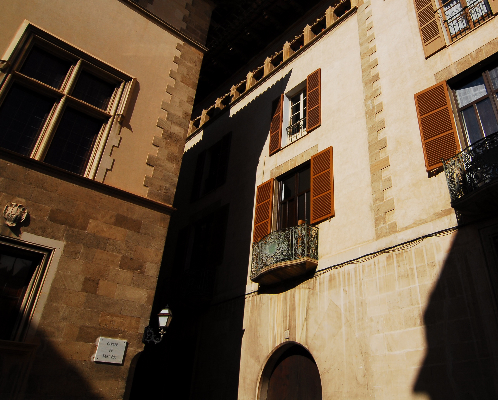
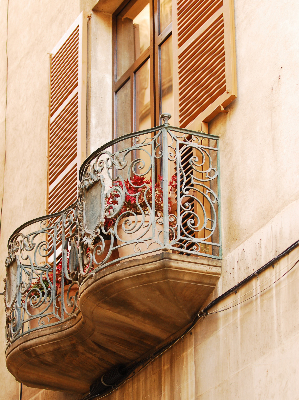
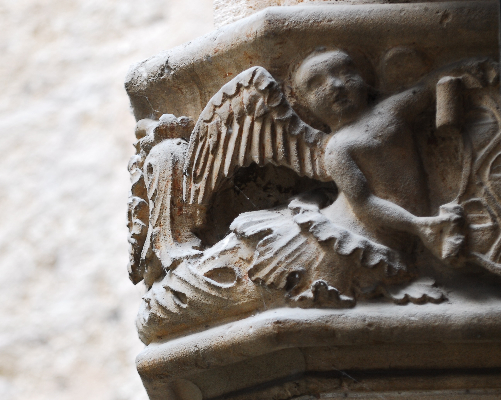
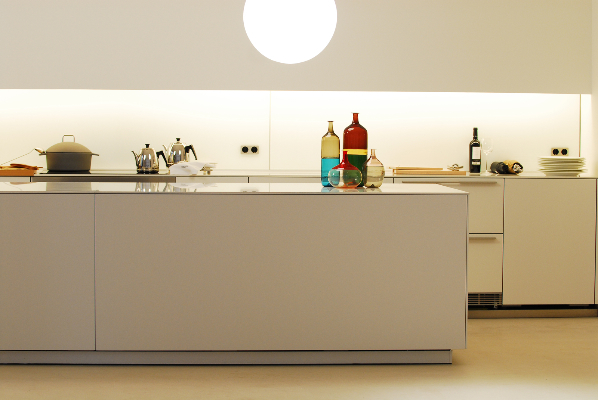
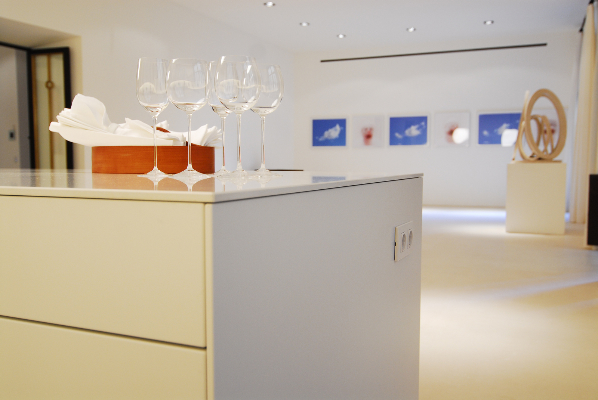
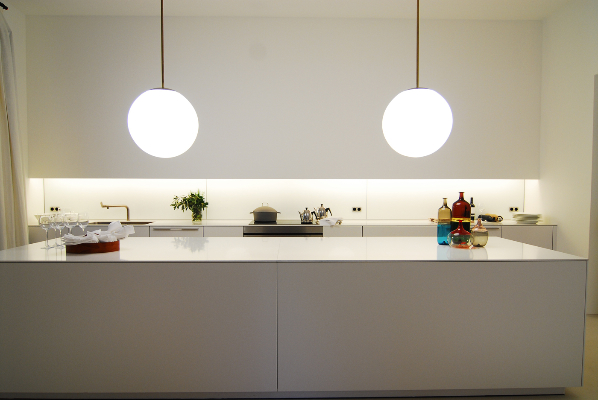
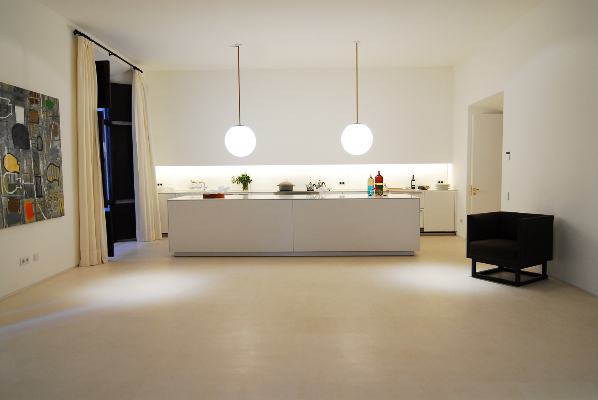
Restoring a 14th-century building and turning it into a unique contemporary apartment calls for weighty judgment calls, a heightened awareness of what deserves to remain. This savoir-faire was the spirit that moved the owners, architects, and designers at Can Caurelles.
The owners wanted a home in which the moments and gestures in their everyday lives could coexist with a strong presence of art in all its forms.
In this versatile home, you wander through rooms and spaces between paintings and sculptures that in certain instances act as frames and in others are the main object of your attention.
The kitchen had to pass unnoticed without losing any of its functionality. Adjoining the living room, it had to “vanish” when not in use, extending the space left for peace and quiet. A 32m2 section of the main floor was assigned for this space, the best-lit area within the entire residence. And, in fact, light is of the utmost importance to the owners, passionate collectors who viewed the kitchen as a living space where they could place their works of art.
That was their reason for choosing bulthaup. A sleek white b3 system appears to merge with the luminous space, and a sculptural cooking island provides an understated division in the room.
The kitchen opens up directly to the living room, which becomes more spacious, well proportioned, and elegant. To heighten this effect, the design team decided not to use tall units so as not to distract the viewer from the works of art on display.
While they sip a glass of wine or cook dinner with their friends, the owners enjoy the feeling of being in a warm, enveloping space, surrounded by art.
This magnificent project was orchestrated by multifaceted architect and interior designer Luis Laplace, who employed a team of specialized craftsmen to adapt as many of the original materials and accessories as possible to contemporary use.
bulthaup Partner: bulthaup Mallorca, Groc i Blau
Architecture Project: Luis Laplace
Photographs: Matthias Soeder
Construction date: 2008
Area: 600m2
Location: Palma de Mallorca. España









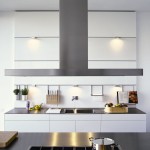
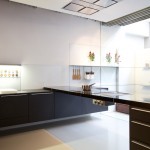
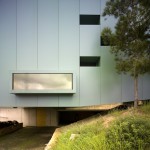

This entry has 0 Comments