Son Grua Nou, a hidden oasis
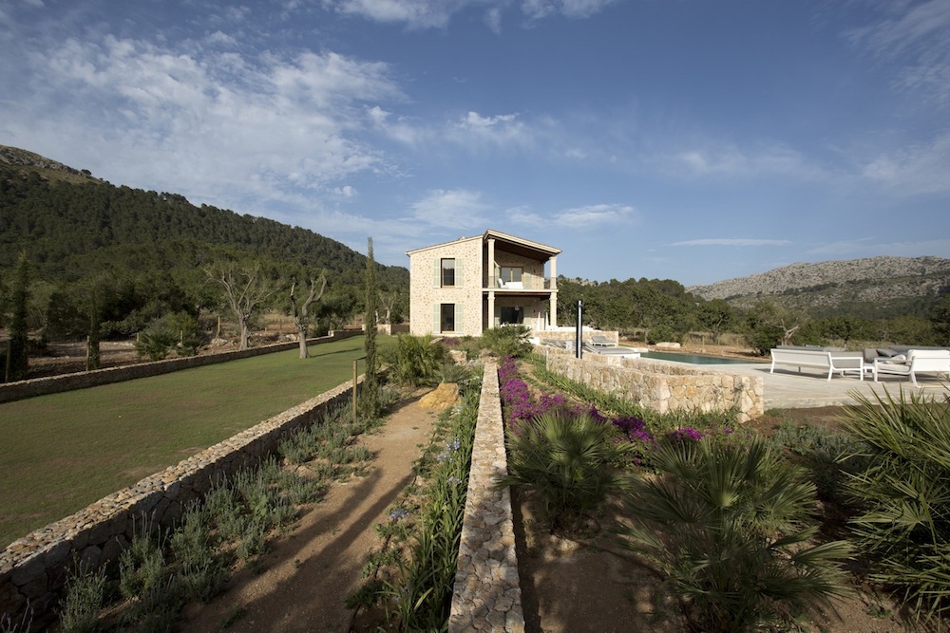
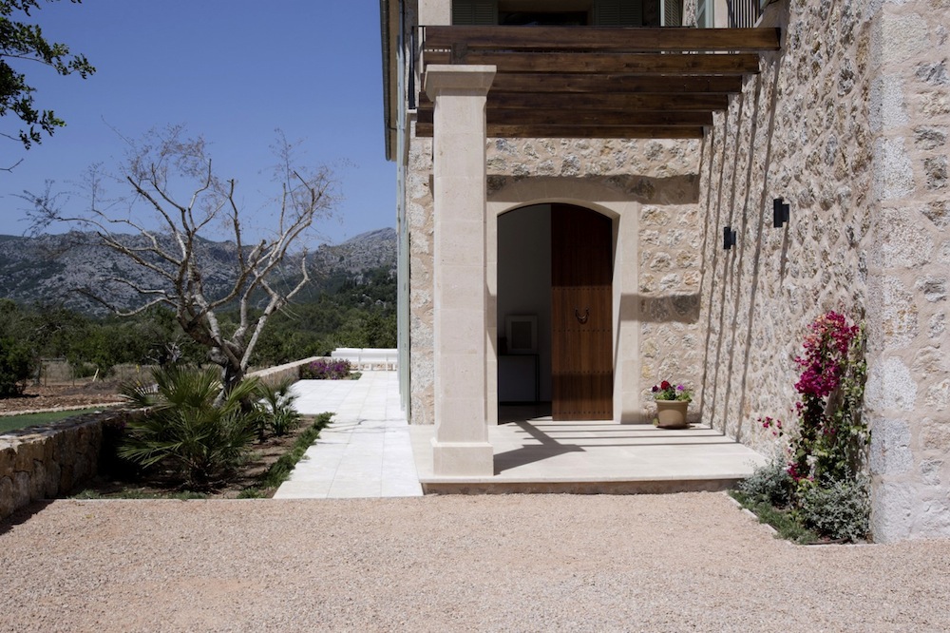
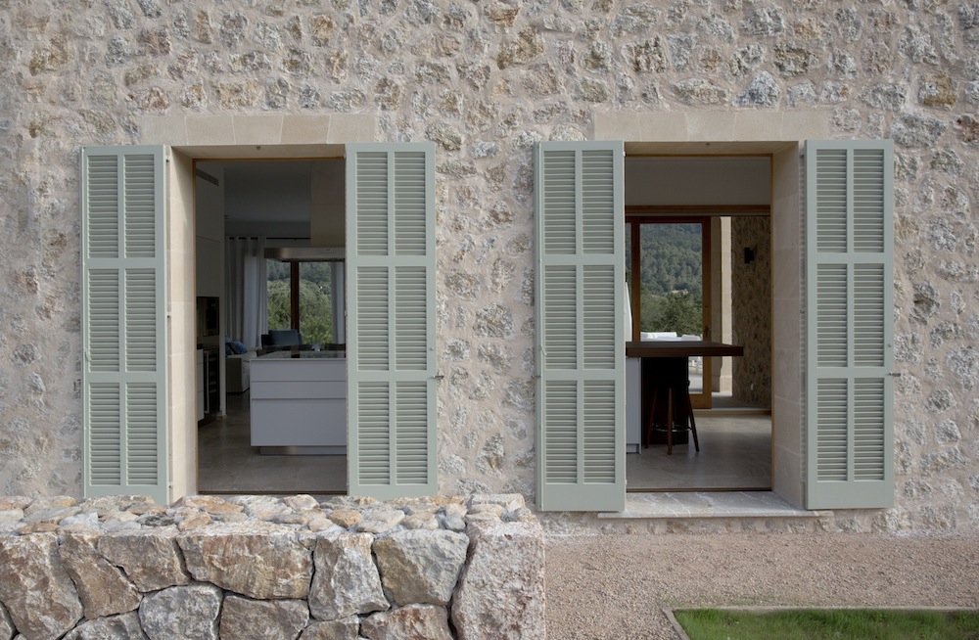
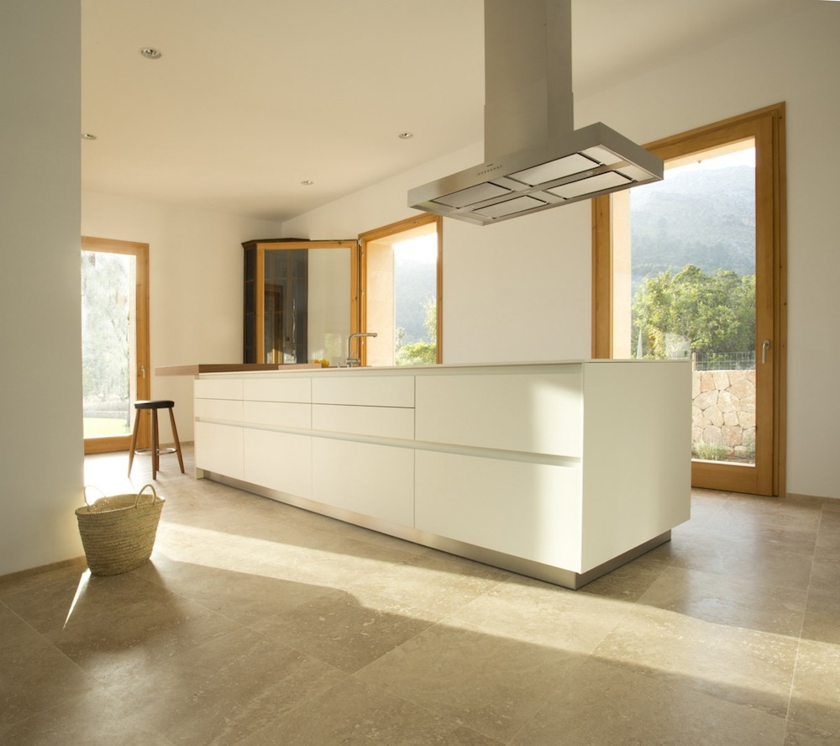
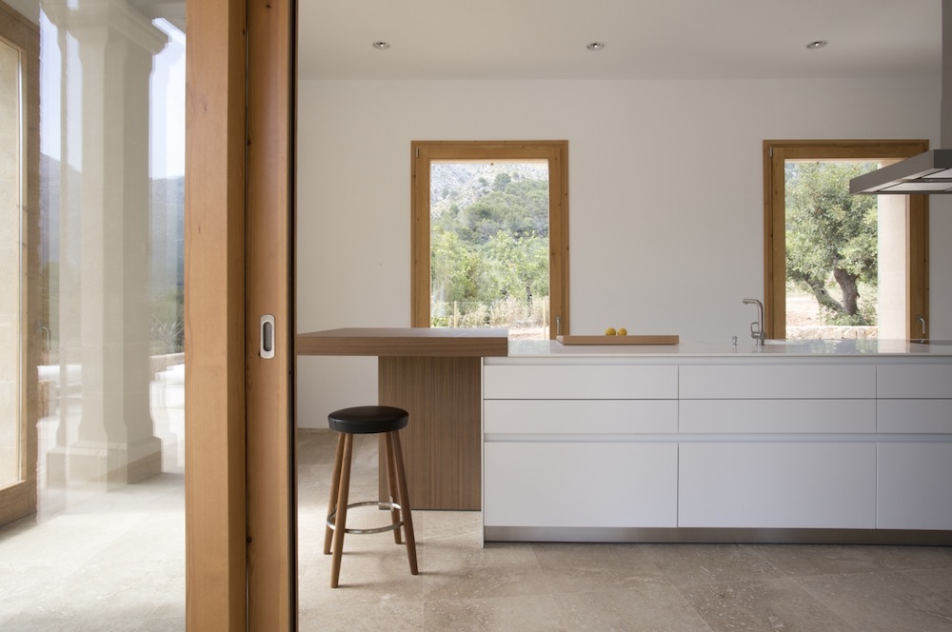
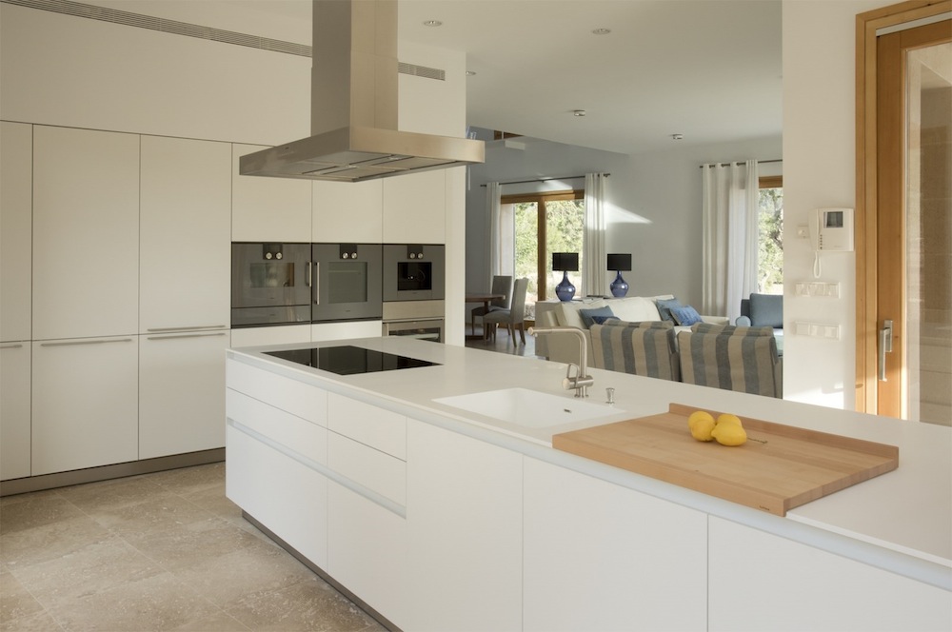
This is where Son Grua Nou stands, a house in which architect Joan Riusech succeeded in combining the understated exterior of a traditional Mallorcan house with the open indoor spaces of a modern dwelling. Hence, although from the outside the house is dominated by the rather rugged sobriety of roughhewn stone, on the inside we find pure lines that are emphasized by the spotless white of the walls and ceilings. This minimalist atmosphere is further reinforced by the natural light beaming into the space, highlighting an eclectic decorative style and works of art selected from the Joan Melià gallery.
From the entrance hall, through a white sliding door, we reach a living room with large windows, and, next to it and without any further transition, a magnificent bulthaup kitchen. In the kitchen, white prevails again, in keeping with the rest of the house; however, here contrasts are achieved with the use of stainless steel for the ovens, the extractor hood, and the plinth panels, and by the warmth of a thick slab of walnut extending from one end of the cooking island. The windows running along all three sides of this space frame the landscape like hyperrealist paintings, inviting us to bask in contemplation of the world outside, while aromatic dishes are prepared in the midst of a lively conversation among good friends.
The second floor houses the bedrooms and a wonderful covered terrace offering the rough, untamed allure of the Mallorcan mountain range.
bulthaup Partner:
Photographs: Toni Font
Reform date: 2013
Area: 568m2
Location: Mallorca, Spain.








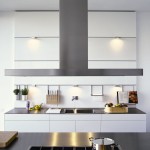
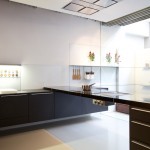
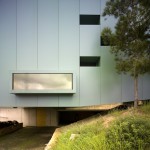

Me pareix un projecte molt aconseguit amb una calidesa en quant a materials i textures, tant per la part arquitectònica com per la decorativa… Enhorabona a l’arquitecte i Bulthaup Nicolau.
Joan, gracias por pasarte por nuestro blog y dejarnos tu comentario.