Surfer´s house
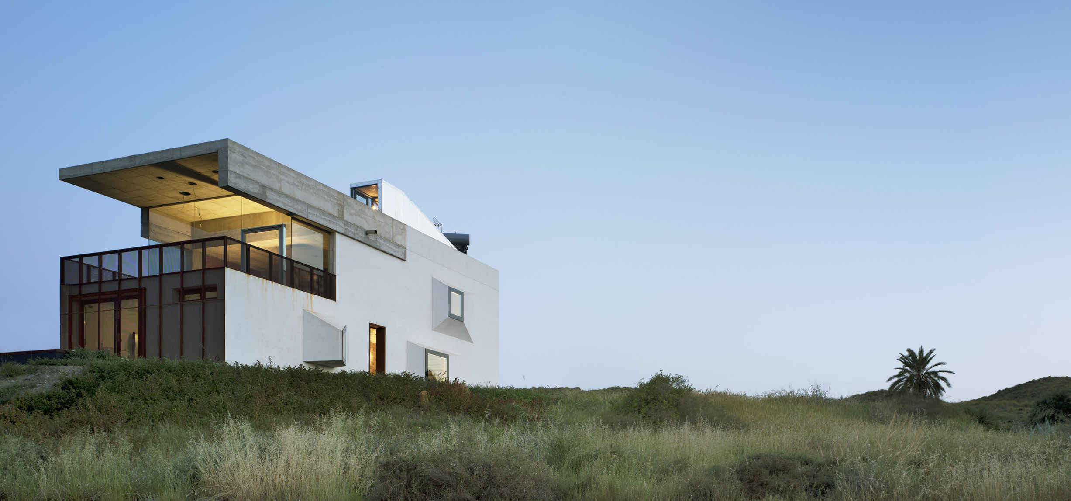
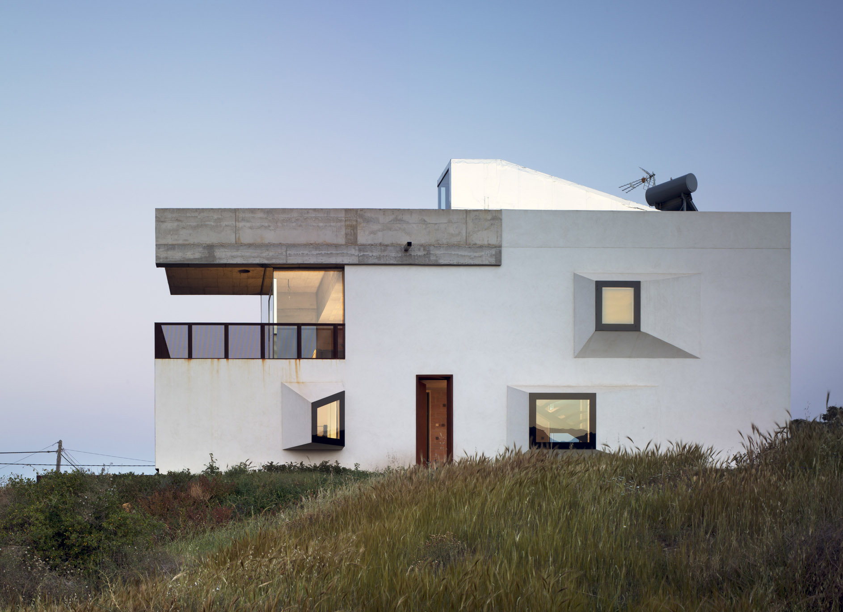
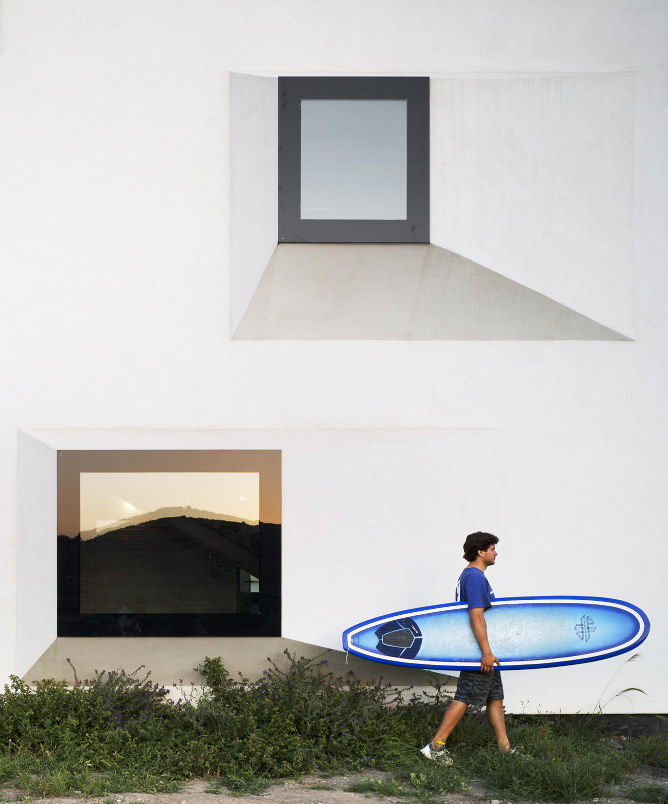
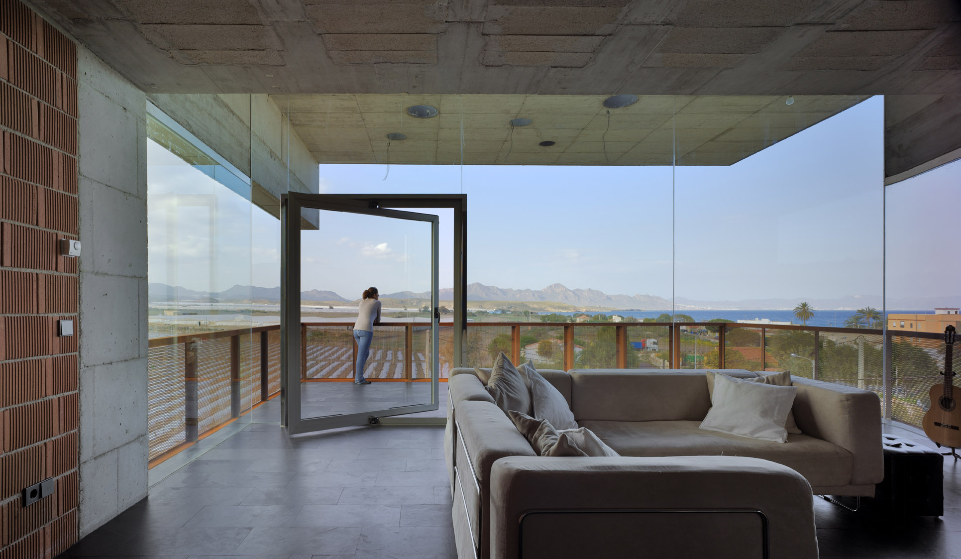
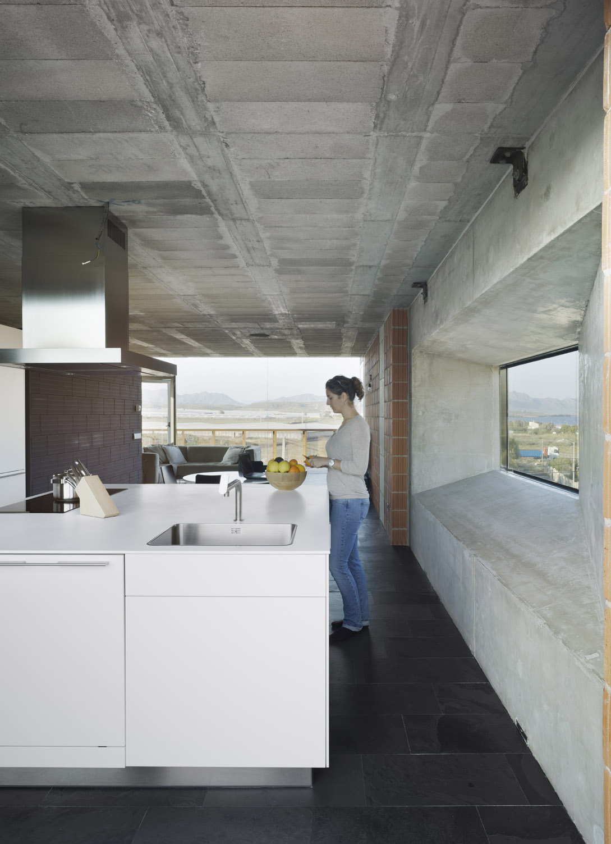
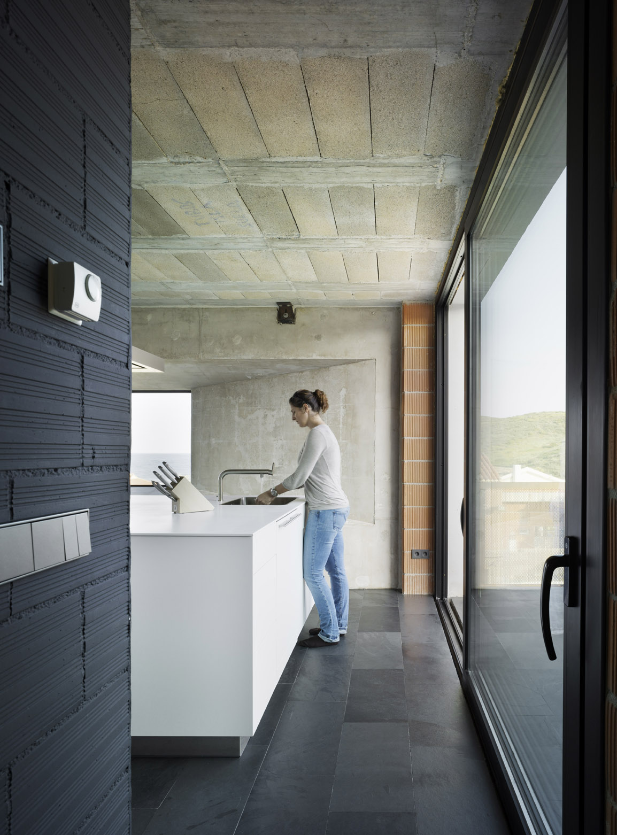
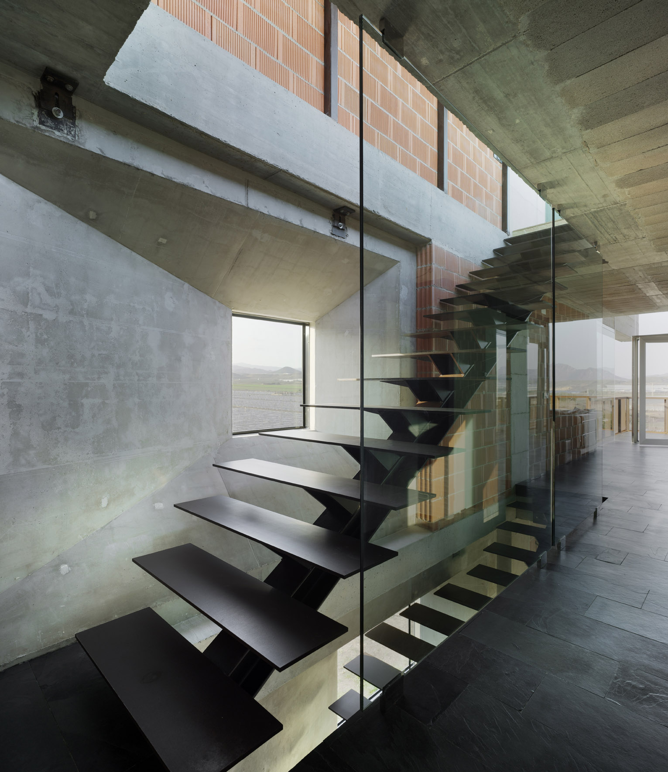
Puntas de Calnegre, Murcia. A protected area whose cliffs and coves shape a ragged coastline. A barren landscape where the wind blowing in from the south reminds us that Africa is not far.
On the edge of this nature reserve, a white and grey vantage point juts out from a rocky hill covered in cacti. In a community whose people are still bound to the earth and to the sea, making the most of both its potential and its limitations, we encounter a bold interplay of volumes that happens to merge surprisingly well with its surroundings. A space whose apparent austerity springs to life with the small and great daily pleasures of its inhabitants: a couple, with the sea and a life ahead of them, who love to surf and to fish. A setting that invites one to retreat, but also to bring a handful of good friends together.
The four floors in the house share a central element: a staircase, hand built with 10mm sheet metal, and a HEB 220 beam, both made of stainable steel, that takes off from the basement and head upwards, connecting the different levels all the way to the roof deck. The garage and storeroom in the bottom level house the couple’s vehicles: a car, boats, and windsurf boards. The ground floor encloses the least exposed, most private area in the building, including the bedrooms, the laundry room, and the main hallway. If we keep on heading upward, we suddenly stop dead in our tracks. The view spans the entire arc of the bay. The heart of the home opens out to the sea, to the outlines of the hills, breaking the barriers between outside and in. The open space that contains the kitchen, the dining room, and the living room extends seamlessly out to the terraces.
We keep on going up the stairs: on the roof, from the sun deck, we witness a stunning uninterrupted panorama of those same hills, of that same sea.
We return to the central space in the house. The rough-hewn, somewhat industrial character of the exposed materials on the walls and ceilings is appeased by the views pouring in the picture windows, tamed by the persuasive elegance of the centerpiece: an immense bulthaup island.
The owners were well aware of the role they were attributing to a kitchen that was so exposed, acknowledging the need for its being endowed with exceptional character and quality. bulthaup b3 system units with white laminate fronts were installed with an oven that allowed for baking the largest catch of the day; the work area was conceived as a space to be shared with close friends.
At Puntas del Calnegre, people don’t fence in their land. They have a different sense of boundaries. A good harvest, a great day out fishing: reason enough to gather and celebrate.
In an environment where the perfection of simplicity prevails, bulthaup sets the perfect stage for sharing everyday pleasures.
bulthaup Partner: bulthaup Murcia, Quarta
Architecture project: Javier Peña Galiano – XPIRAL
Contractor: Juan Cañavate Llopis
Assistant architects: Jesús Galera, Pablo García
Photographs: David Frutos
Construction date: 2007
Area: 450m2
Location: Lorca, Murcia, Spain.








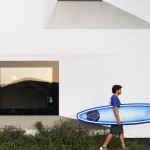
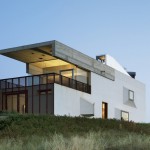

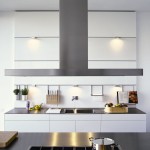
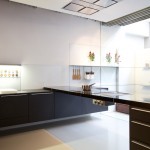
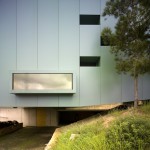

This entry has 0 Comments