A house in the Pyrenees
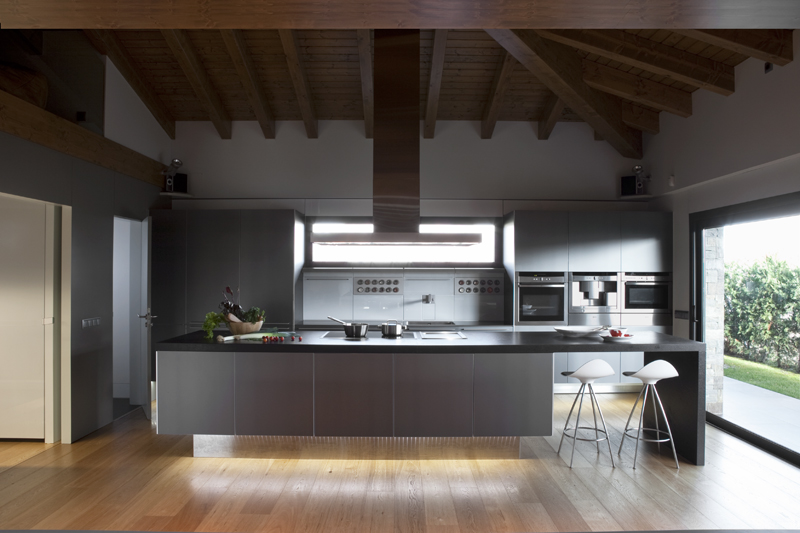
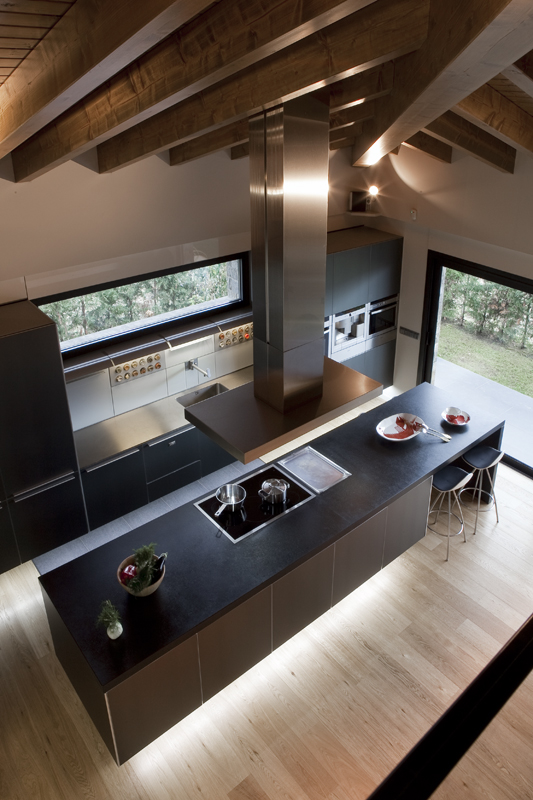
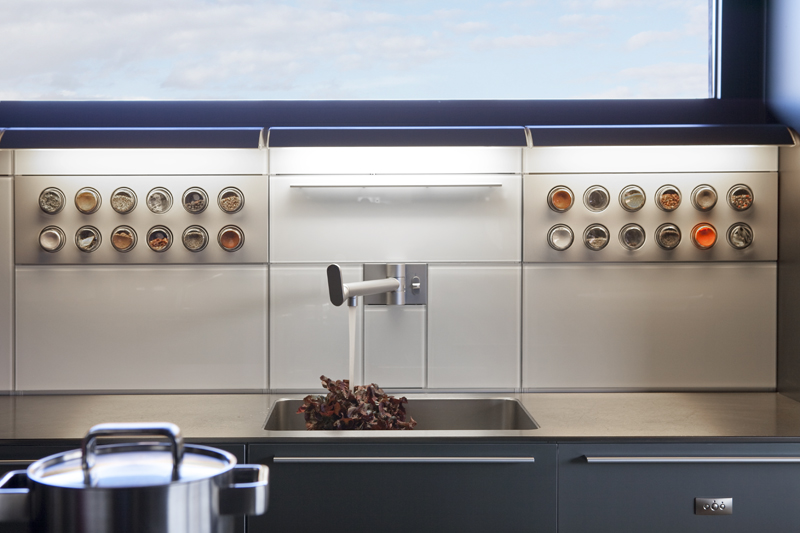
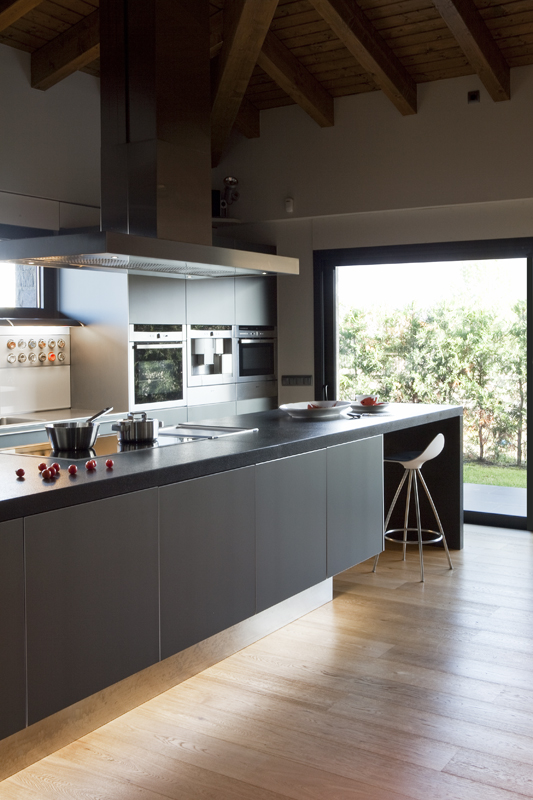
The mountain vistas outside the windows liven up this single-family house that is environmentally sound, energy-efficient, functional, and comfortable.
The house is built on a plot of land at the highest point in Puigcerdà, a town located at 1222 meters above sea level, in a recently developed area conceived as a garden city. The property is rectangular, surrounded by other single-family homes and fairly flat pastures.
The family with children who owned the property needed an essentially functional home, so the project provided three floors with different purposes, and the house was set at the back of the plot to leave space for an ample garden. The second floor, measuring 58 m2, houses the nighttime area, with three bedrooms and their respective bathrooms. The day area is located in a 123-m2 ground level, comprising the dining room, living room, kitchen, a small bathroom, a guest room, and a study.
Finally, the basement includes a garage, a storage room, a utility room, a spa room, and a playroom, all in a 160m2 area (this basement solves the problem of the local zoning restrictions, as it does not count as a built area).
Sharing the kitchen
The central hub in the kitchen is a large black granite island, equipped with an induction cooktop, a teppanyaki, and a bar area with stools. The units are suspended from a bulthaup b3 panel wall, featuring grey aluminum fronts and natural aluminum edges. The functional boxes for the water point and the spice jars combined with a lacquered white glass cutting board complete the ensemble.
The result is a modern but completely functional atmosphere that draws people together to share their best moments. That was one of the requirements initially stated by the owners, who love “sharing the kitchen” with their children and friends. They wanted a space that was conducive to cooking and enjoying every moment in the process.
From the very beginning, the central area of the house was reserved for the kitchen, the heart of the home. The owners found bulthaup b3 to be the perfect vehicle for voicing their approach, and the bulthaup Greek interior designers worked jointly with the architect to adapt it to the available space.
bulthaup Partner: bulthaup en Barcelona, Greek
Architecture Project: Isidre Costa
Photography: Albert Font
Stylists: Mar Requena para Casa Viva
Construction Date: 2011
Area: 340m2
Location: Puigcerdà, Cataluña, España.






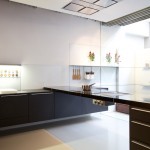
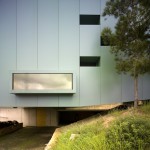
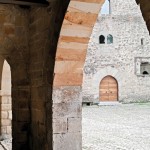

This entry has 0 Comments